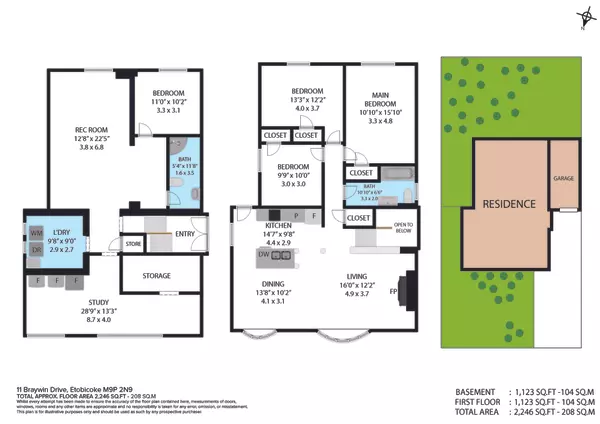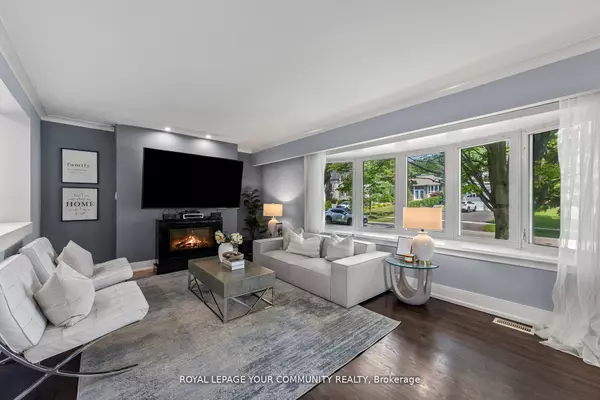
3 Beds
2 Baths
3 Beds
2 Baths
Key Details
Property Type Single Family Home
Sub Type Detached
Listing Status Active
Purchase Type For Sale
MLS Listing ID W9306087
Style Bungalow-Raised
Bedrooms 3
Annual Tax Amount $4,364
Tax Year 2023
Property Description
Location
Province ON
County Toronto
Area Kingsview Village-The Westway
Rooms
Family Room Yes
Basement Finished
Kitchen 1
Separate Den/Office 1
Interior
Interior Features Other
Cooling Central Air
Fireplace No
Heat Source Gas
Exterior
Garage Private
Garage Spaces 3.0
Pool None
Waterfront No
Roof Type Shingles
Parking Type Attached
Total Parking Spaces 4
Building
Unit Features Golf,Greenbelt/Conservation,Place Of Worship,Public Transit,School,Wooded/Treed
Foundation Concrete

"My job is to find and attract mastery-based agents to the office, protect the culture, and make sure everyone is happy! "
7885 Tranmere Dr Unit 1, Mississauga, Ontario, L5S1V8, CAN







