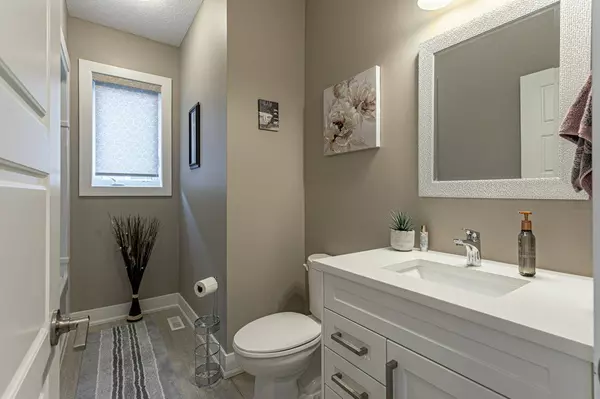
2 Beds
3 Baths
2 Beds
3 Baths
Key Details
Property Type Condo
Sub Type Detached Condo
Listing Status Active Under Contract
Purchase Type For Sale
Approx. Sqft 1200-1399
MLS Listing ID X9242457
Style Bungalow
Bedrooms 2
HOA Fees $195
Annual Tax Amount $5,221
Tax Year 2024
Property Description
Location
Province ON
County Elgin
Area Nw
Rooms
Family Room Yes
Basement Finished with Walk-Out, Separate Entrance
Kitchen 1
Ensuite Laundry Laundry Room
Separate Den/Office 1
Interior
Interior Features Primary Bedroom - Main Floor, Sump Pump, Central Vacuum, Built-In Oven, Countertop Range
Laundry Location Laundry Room
Cooling Central Air
Fireplaces Type Family Room
Fireplace Yes
Heat Source Gas
Exterior
Garage Private
Garage Spaces 2.0
Waterfront No
View Trees/Woods
Roof Type Shingles
Parking Type Attached
Total Parking Spaces 3
Building
Story 1
Unit Features Cul de Sac/Dead End,Park,Ravine,Hospital
Foundation Poured Concrete
Locker None
Others
Pets Description Restricted

"My job is to find and attract mastery-based agents to the office, protect the culture, and make sure everyone is happy! "
7885 Tranmere Dr Unit 1, Mississauga, Ontario, L5S1V8, CAN







