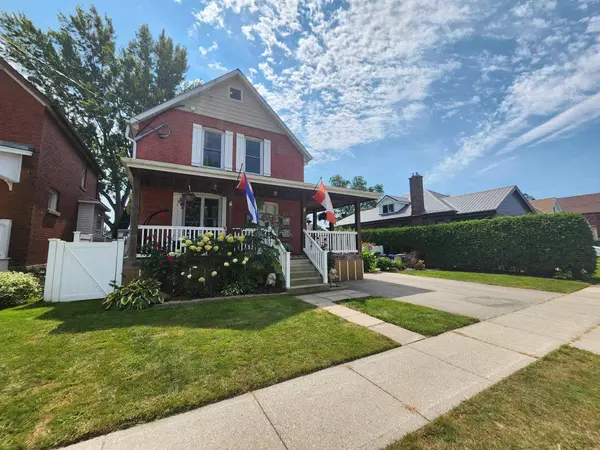
6 Beds
4 Baths
6 Beds
4 Baths
Key Details
Property Type Multi-Family
Sub Type Multiplex
Listing Status Active
Purchase Type For Sale
Approx. Sqft 2500-3000
MLS Listing ID X9269154
Style 2-Storey
Bedrooms 6
Annual Tax Amount $4,725
Tax Year 2024
Property Description
Location
Province ON
County Elgin
Area Sw
Rooms
Family Room Yes
Basement Unfinished
Kitchen 4
Separate Den/Office 2
Interior
Interior Features Water Heater Owned, On Demand Water Heater
Cooling Other
Fireplace No
Heat Source Gas
Exterior
Exterior Feature Landscaped, Deck, Porch
Garage Private Double
Garage Spaces 4.0
Pool None
Waterfront No
Roof Type Metal
Topography Level
Parking Type Detached
Total Parking Spaces 6
Building
Unit Features Fenced Yard
Foundation Concrete Block, Poured Concrete

"My job is to find and attract mastery-based agents to the office, protect the culture, and make sure everyone is happy! "
7885 Tranmere Dr Unit 1, Mississauga, Ontario, L5S1V8, CAN







