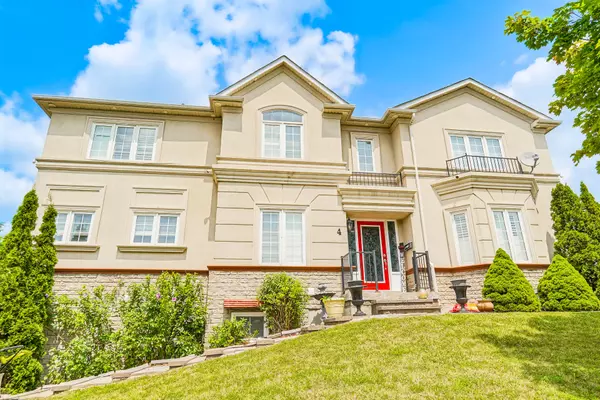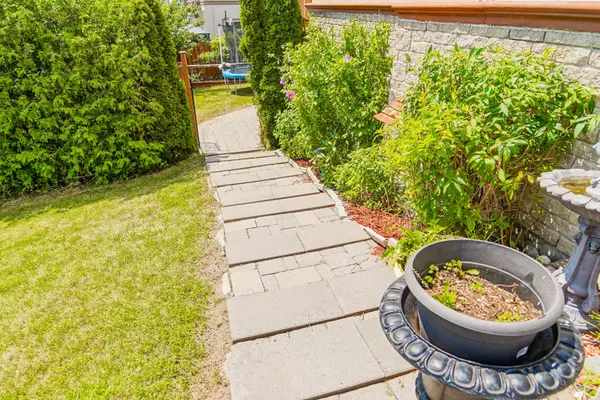REQUEST A TOUR
In-PersonVirtual Tour

$ 1,399,000
Est. payment | /mo
4 Beds
4 Baths
$ 1,399,000
Est. payment | /mo
4 Beds
4 Baths
Key Details
Property Type Single Family Home
Sub Type Detached
Listing Status Active
Purchase Type For Sale
MLS Listing ID E9048917
Style 2-Storey
Bedrooms 4
Annual Tax Amount $8,074
Tax Year 2023
Property Description
A bright and spacious, detached family home situated on one of the largest corner lots in the area is perfectly located under 10 minutes walk to all amenities, including schools, public transit, grocery stores, walk-in clinics, restaurants, and places of worship. The upstairs portion of the house with4+1 bedrooms, 3 bathrooms is an entertainer's delight, featuring lots of natural sunlight, beautiful hardwood floors, modern light fixtures and chandeliers, separate living and dining space, a large family room with gas fireplace, California shutters on all windows, a spacious kitchen with gas stove leading to a huge deck and a full size Study/library upstairs that can be used as a fifth bedroom if needed. This fantastic property includes a legal walkout basement apartment with two bedrooms, 1 full bathroom , kitchen with gas stove and a separate laundry room. The main house and Basement present a tremendous renting potential with an opportunity to rent both or live upstairs with supplement a income from the basement. Located across the street from a secondary school and park. This home truly offers convenience and comfort in one package!
Location
Province ON
County Durham
Area Northwest Ajax
Rooms
Family Room Yes
Basement Apartment, Walk-Out
Kitchen 2
Separate Den/Office 2
Interior
Interior Features Other
Cooling Central Air
Fireplace Yes
Heat Source Gas
Exterior
Garage Private
Garage Spaces 2.0
Pool None
Waterfront No
Roof Type Shingles
Parking Type Attached
Total Parking Spaces 6
Building
Foundation Slab, Concrete
Listed by IPRO REALTY LTD.

"My job is to find and attract mastery-based agents to the office, protect the culture, and make sure everyone is happy! "
7885 Tranmere Dr Unit 1, Mississauga, Ontario, L5S1V8, CAN







