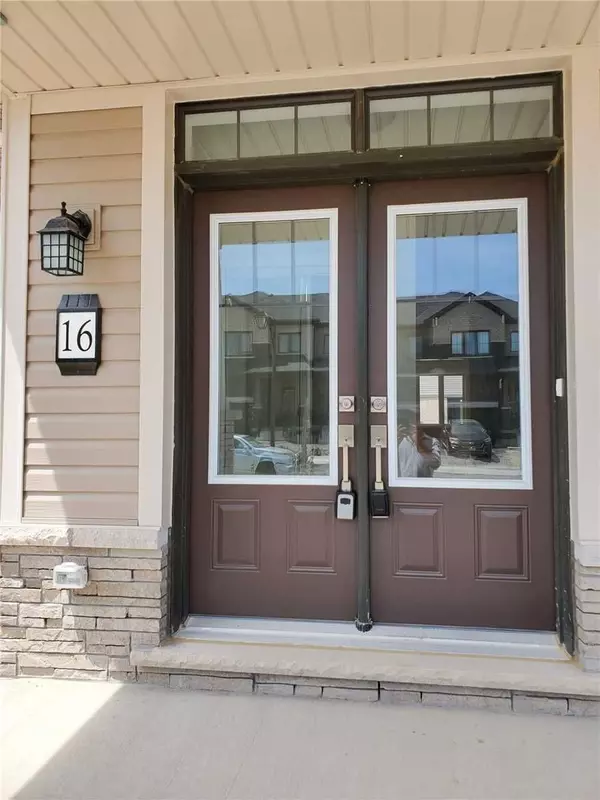REQUEST A TOUR
In-PersonVirtual Tour

$ 819,000
Est. payment | /mo
4 Beds
3 Baths
$ 819,000
Est. payment | /mo
4 Beds
3 Baths
Key Details
Property Type Single Family Home
Sub Type Detached
Listing Status Active
Purchase Type For Sale
Approx. Sqft 1500-2000
MLS Listing ID X8423458
Style 2-Storey
Bedrooms 4
Annual Tax Amount $4,638
Tax Year 2023
Property Description
A brand-new, never-lived-in dream home in Wyndfield Empire Communities at Brantford! This stunning detached house features luxury-living at its finest. It boasts a spacious 27' wide layout with a generous 1863 square feet of living space in the Belfountain Model Style A. Enjoy the comfort of four spacious bedrooms, Retreat to the luxurious master bedroom, featuring a double door entry, a 5-piece ensuite bathroom and a spacious walk-incloset. Upgraded hardwood flooring and a stained oak staircase give this home an elegant and inviting atmosphere. Cook and entertain in style with a modern kitchen equipped with stainless steel appliances, a large island, a Choice Of High-Quality Cabinets, and an additional interior light fixture in the kitchen and Living area. added comforts and privacy with high-end blinds, and 9' ceilings. Say goodbye to laundry hassles with 2nd-floor laundry facilities with Steam Washer and Dryer appliances. An exceptional Property.
Location
Province ON
County Brantford
Rooms
Family Room Yes
Basement Full
Kitchen 1
Interior
Interior Features Auto Garage Door Remote
Cooling Central Air
Fireplace No
Heat Source Gas
Exterior
Garage Private
Garage Spaces 1.0
Pool None
Waterfront No
Roof Type Asphalt Shingle
Parking Type Attached
Total Parking Spaces 2
Building
Foundation Insulated Concrete Form
Listed by HOME AND BUSINESS REALTY

"My job is to find and attract mastery-based agents to the office, protect the culture, and make sure everyone is happy! "
7885 Tranmere Dr Unit 1, Mississauga, Ontario, L5S1V8, CAN







