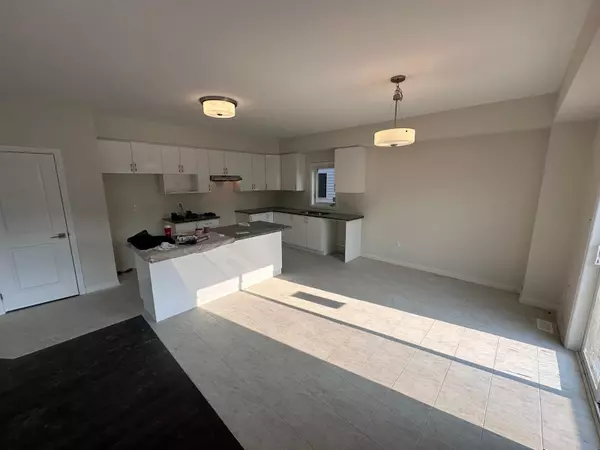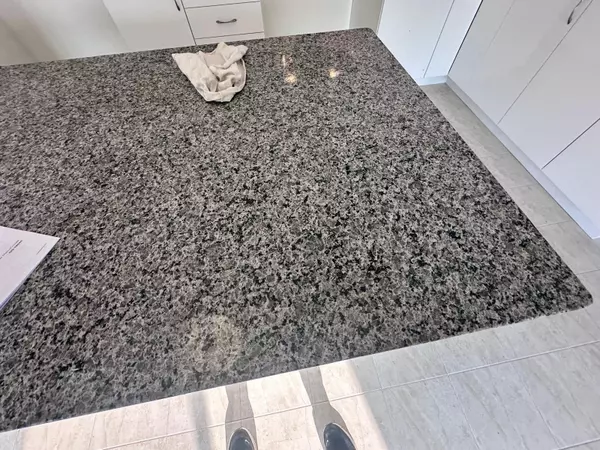
4 Beds
3 Baths
4 Beds
3 Baths
Key Details
Property Type Single Family Home
Sub Type Detached
Listing Status Active
Purchase Type For Sale
Approx. Sqft 2500-3000
MLS Listing ID S9300208
Style 2-Storey
Bedrooms 4
Tax Year 2024
Property Description
Location
Province ON
County Simcoe
Area West Shore
Rooms
Family Room Yes
Basement Full, Unfinished
Kitchen 1
Interior
Interior Features ERV/HRV
Cooling Central Air
Fireplaces Type Natural Gas
Fireplace Yes
Heat Source Gas
Exterior
Exterior Feature Year Round Living, Fishing, Backs On Green Belt, Porch, Recreational Area, Privacy
Garage Private Double
Garage Spaces 4.0
Pool None
Waterfront No
Waterfront Description Indirect,WaterfrontCommunity
View Park/Greenbelt, Pond, Trees/Woods
Roof Type Asphalt Shingle
Parking Type Attached
Total Parking Spaces 6
Building
Unit Features Greenbelt/Conservation,Beach,Lake Access,Ravine,Waterfront,Park
Foundation Poured Concrete
Others
Security Features Smoke Detector,Carbon Monoxide Detectors

"My job is to find and attract mastery-based agents to the office, protect the culture, and make sure everyone is happy! "
7885 Tranmere Dr Unit 1, Mississauga, Ontario, L5S1V8, CAN







