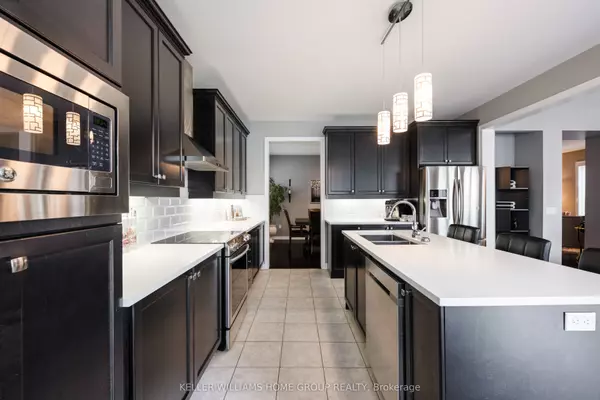
5 Beds
6 Baths
5 Beds
6 Baths
Key Details
Property Type Single Family Home
Sub Type Detached
Listing Status Active
Purchase Type For Sale
Approx. Sqft 3000-3500
MLS Listing ID X9300165
Style 2-Storey
Bedrooms 5
Annual Tax Amount $6,660
Tax Year 2024
Property Description
Location
Province ON
County Dufferin
Area Shelburne
Rooms
Family Room Yes
Basement Finished, Full
Kitchen 1
Interior
Interior Features Air Exchanger, Auto Garage Door Remote, Central Vacuum, Water Heater Owned, Water Softener, Water Treatment
Heating Yes
Cooling Central Air
Fireplaces Type Natural Gas, Family Room
Fireplace Yes
Heat Source Gas
Exterior
Exterior Feature Deck, Landscaped, Lawn Sprinkler System, Porch, Controlled Entry
Garage Private Double
Garage Spaces 2.0
Pool None
Waterfront No
Roof Type Asphalt Shingle
Topography Level
Parking Type Attached
Total Parking Spaces 4
Building
Unit Features Library,Rec./Commun.Centre,School Bus Route,School,Park
Foundation Poured Concrete
Others
Security Features Carbon Monoxide Detectors,Smoke Detector

"My job is to find and attract mastery-based agents to the office, protect the culture, and make sure everyone is happy! "
7885 Tranmere Dr Unit 1, Mississauga, Ontario, L5S1V8, CAN







