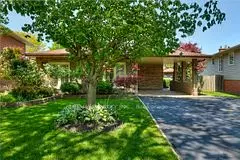
3 Beds
2 Baths
3 Beds
2 Baths
Key Details
Property Type Single Family Home
Sub Type Detached
Listing Status Active Under Contract
Purchase Type For Sale
Approx. Sqft 700-1100
MLS Listing ID X9296555
Style Backsplit 4
Bedrooms 3
Annual Tax Amount $2,880
Tax Year 2023
Property Description
Location
Province ON
County Niagara
Rooms
Family Room Yes
Basement Finished, Full
Kitchen 2
Interior
Interior Features In-Law Capability, In-Law Suite
Cooling Central Air
Fireplaces Number 2
Inclusions FRIDGE, STOVE, DISHWASHER, MICROWAVE, WASHER, DRYER
Exterior
Exterior Feature Landscaped, Patio
Garage Private Double
Garage Spaces 5.0
Pool None
Roof Type Asphalt Shingle
Parking Type Carport
Total Parking Spaces 5
Building
Foundation Poured Concrete

"My job is to find and attract mastery-based agents to the office, protect the culture, and make sure everyone is happy! "
7885 Tranmere Dr Unit 1, Mississauga, Ontario, L5S1V8, CAN







