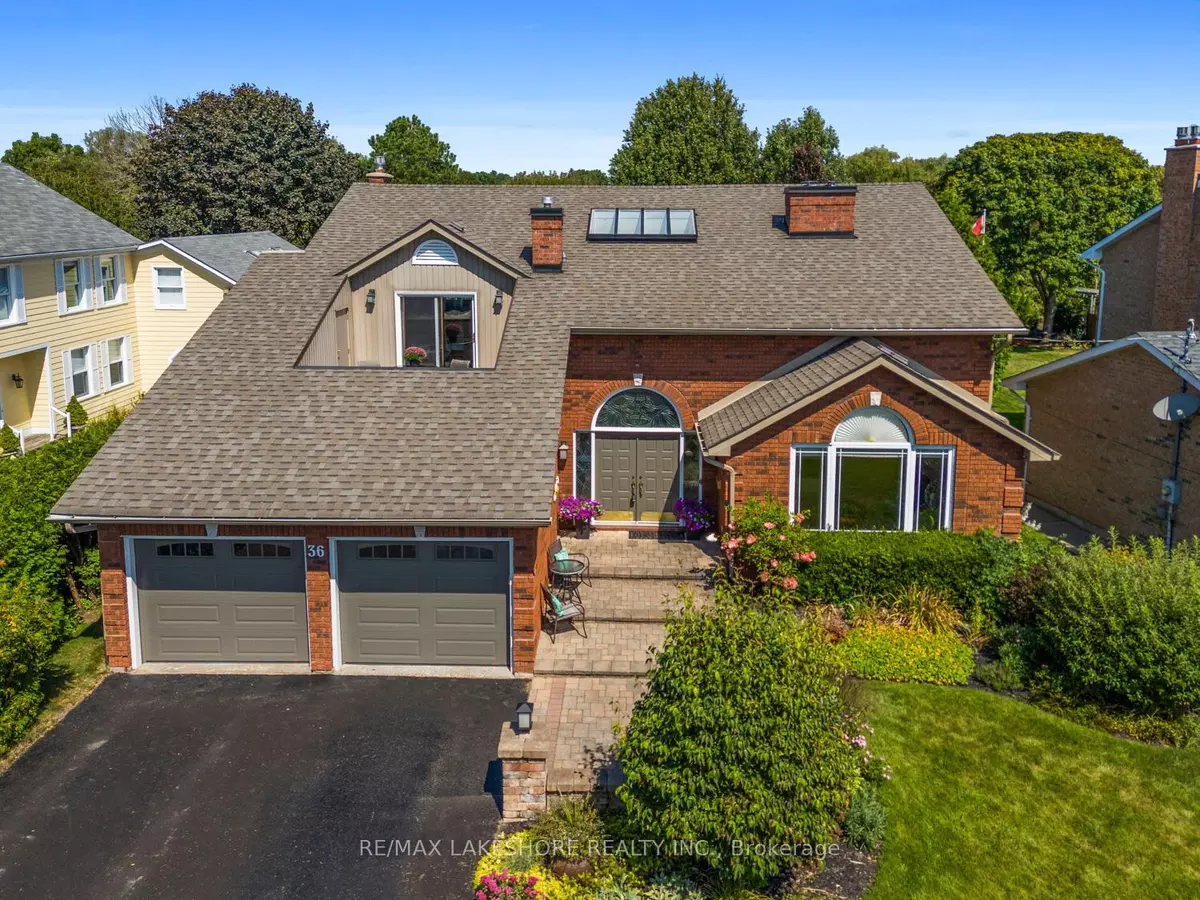
5 Beds
3 Baths
5 Beds
3 Baths
Key Details
Property Type Single Family Home
Sub Type Detached
Listing Status Active
Purchase Type For Sale
Approx. Sqft 3000-3500
MLS Listing ID X9296415
Style 2-Storey
Bedrooms 5
Annual Tax Amount $8,439
Tax Year 2024
Property Description
Location
Province ON
County Northumberland
Area Cobourg
Rooms
Family Room Yes
Basement Partially Finished, Full
Kitchen 1
Interior
Interior Features Central Vacuum
Cooling Central Air
Fireplaces Type Natural Gas, Wood
Fireplace Yes
Heat Source Gas
Exterior
Exterior Feature Patio, Backs On Green Belt, Deck, Landscape Lighting, Landscaped
Garage Private Double
Garage Spaces 4.0
Pool None
Waterfront No
View Creek/Stream, Water
Roof Type Shingles
Topography Flat,Wooded/Treed,Waterway
Parking Type Attached
Total Parking Spaces 6
Building
Unit Features Wooded/Treed,River/Stream,Park,Greenbelt/Conservation,Cul de Sac/Dead End,Beach
Foundation Concrete
Others
Security Features Security System

"My job is to find and attract mastery-based agents to the office, protect the culture, and make sure everyone is happy! "
7885 Tranmere Dr Unit 1, Mississauga, Ontario, L5S1V8, CAN







