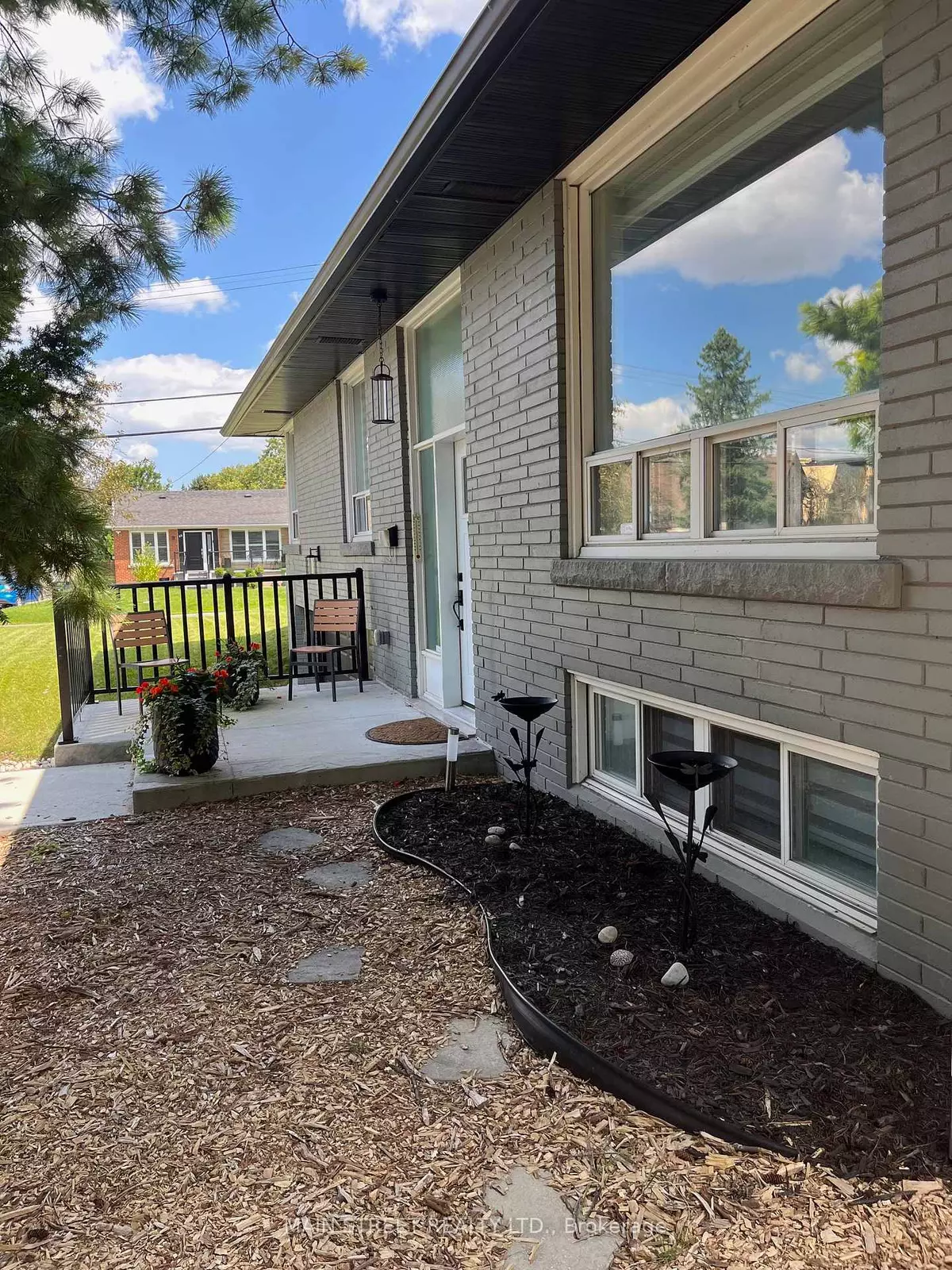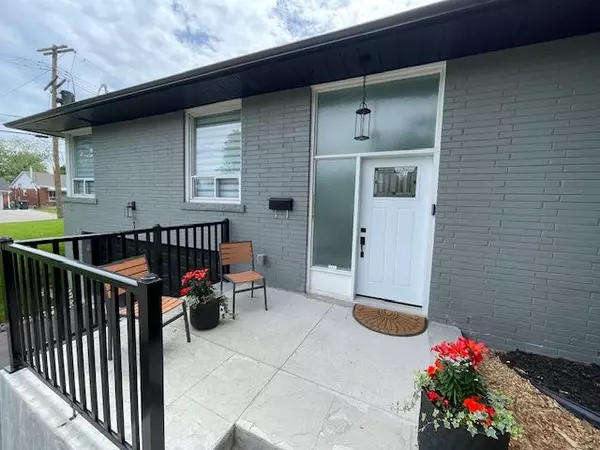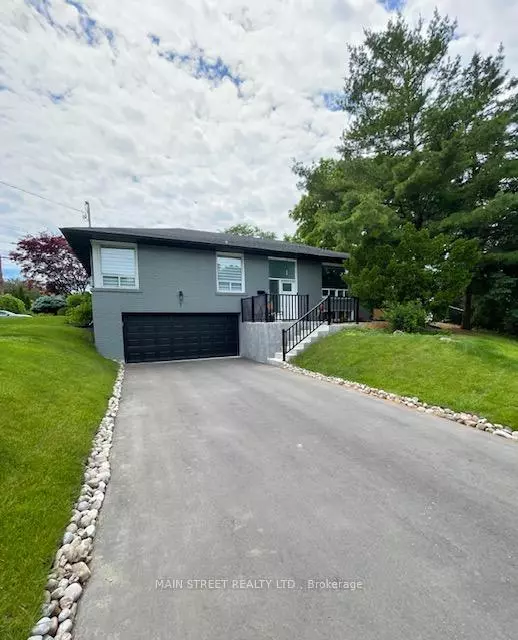
3 Beds
2 Baths
3 Beds
2 Baths
Key Details
Property Type Single Family Home
Sub Type Detached
Listing Status Active
Purchase Type For Sale
MLS Listing ID W9295196
Style Bungalow
Bedrooms 3
Annual Tax Amount $5,321
Tax Year 2024
Property Description
Location
Province ON
County Toronto
Area Princess-Rosethorn
Rooms
Family Room No
Basement Finished, Separate Entrance
Kitchen 1
Interior
Interior Features Water Heater Owned
Cooling Central Air
Fireplace No
Heat Source Gas
Exterior
Exterior Feature Deck, Landscaped, Porch
Garage Private Double
Garage Spaces 4.0
Pool None
Waterfront No
Roof Type Asphalt Shingle
Topography Hillside,Sloping
Parking Type Attached
Total Parking Spaces 6
Building
Unit Features Park,Public Transit,Rec./Commun.Centre,Place Of Worship,Golf,School
Foundation Concrete
Others
Security Features Alarm System

"My job is to find and attract mastery-based agents to the office, protect the culture, and make sure everyone is happy! "
7885 Tranmere Dr Unit 1, Mississauga, Ontario, L5S1V8, CAN







