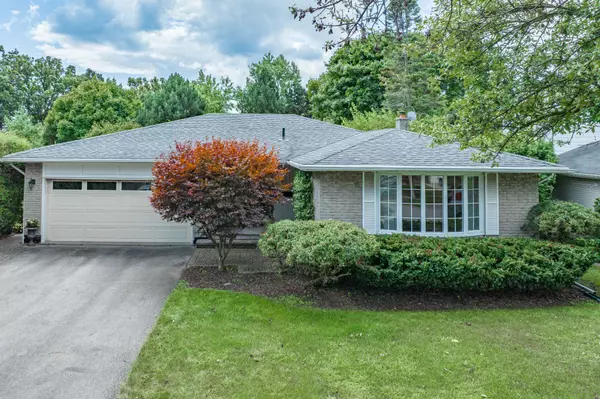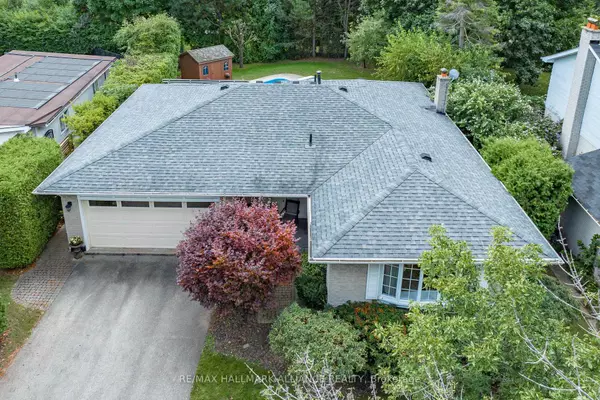
2 Beds
3 Baths
2 Beds
3 Baths
Key Details
Property Type Single Family Home
Sub Type Detached
Listing Status Active
Purchase Type For Sale
Approx. Sqft 1500-2000
MLS Listing ID W9284028
Style Bungalow
Bedrooms 2
Annual Tax Amount $8,014
Tax Year 2024
Property Description
Location
Province ON
County Halton
Area Bronte West
Rooms
Family Room Yes
Basement Finished
Kitchen 1
Separate Den/Office 1
Interior
Interior Features Central Vacuum, Water Heater Owned, Auto Garage Door Remote
Cooling Central Air
Fireplaces Type Family Room, Rec Room, Natural Gas
Fireplace Yes
Heat Source Gas
Exterior
Exterior Feature Landscaped, Patio, Privacy, Paved Yard
Garage Private Double
Garage Spaces 6.0
Pool Inground
Waterfront No
View Trees/Woods, Pool
Roof Type Asphalt Shingle
Parking Type Attached
Total Parking Spaces 8
Building
Unit Features Park,Place Of Worship,Public Transit,School,Wooded/Treed,Lake Access
Foundation Unknown

"My job is to find and attract mastery-based agents to the office, protect the culture, and make sure everyone is happy! "
7885 Tranmere Dr Unit 1, Mississauga, Ontario, L5S1V8, CAN







