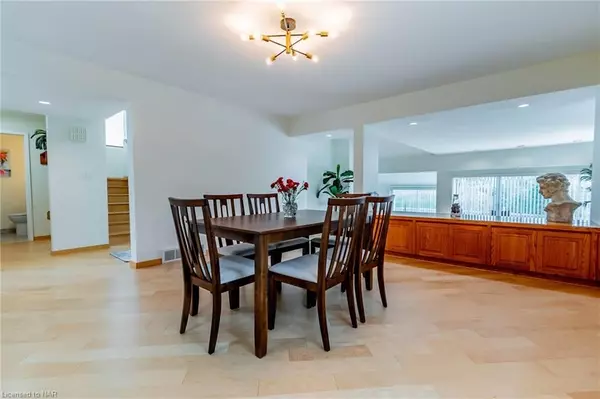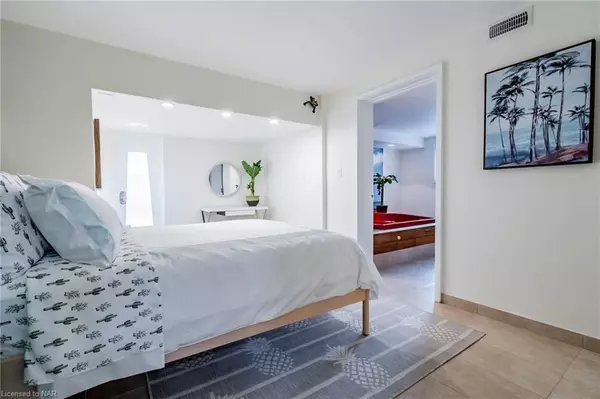
3 Beds
4 Baths
3 Beds
4 Baths
Key Details
Property Type Multi-Family
Sub Type Semi-Detached
Listing Status Active
Purchase Type For Sale
Approx. Sqft 2500-3000
MLS Listing ID X9277511
Style Backsplit 3
Bedrooms 3
Annual Tax Amount $6,592
Tax Year 2023
Property Description
Location
Province ON
County Niagara
Zoning R2
Rooms
Family Room Yes
Basement Finished with Walk-Out, Separate Entrance
Kitchen 1
Separate Den/Office 1
Interior
Interior Features Auto Garage Door Remote, Other, Sauna, Upgraded Insulation, Water Heater
Cooling Central Air
Inclusions Dishwasher, Dryer, Garage Door Opener, Hot Tub, Refrigerator, Stove, Washer
Exterior
Garage Private
Garage Spaces 3.0
Pool None
Roof Type Tile
Parking Type Built-In
Total Parking Spaces 3
Building
Foundation Concrete Block, Poured Concrete

"My job is to find and attract mastery-based agents to the office, protect the culture, and make sure everyone is happy! "
7885 Tranmere Dr Unit 1, Mississauga, Ontario, L5S1V8, CAN







