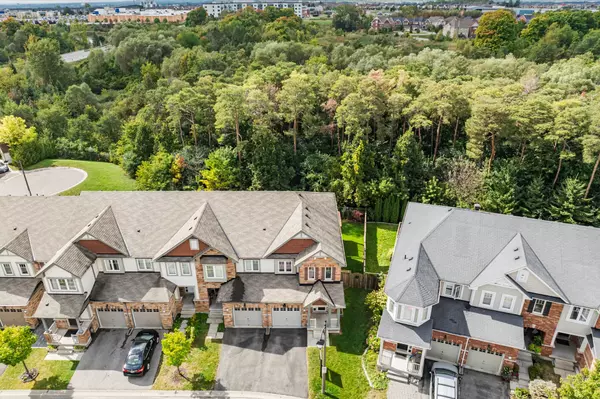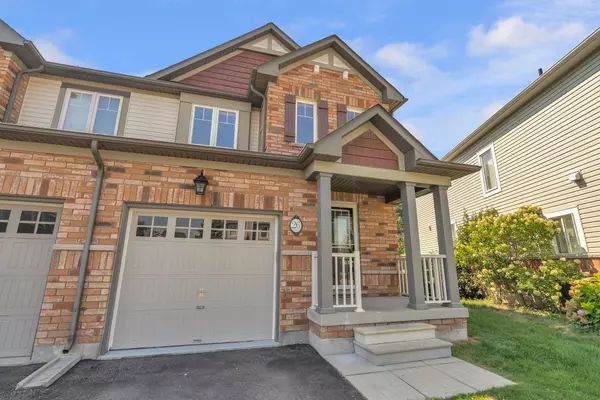REQUEST A TOUR
In-PersonVirtual Tour

$ 899,999
Est. payment | /mo
3 Beds
3 Baths
$ 899,999
Est. payment | /mo
3 Beds
3 Baths
Key Details
Property Type Townhouse
Sub Type Att/Row/Townhouse
Listing Status Active
Purchase Type For Sale
MLS Listing ID E9270856
Style 2-Storey
Bedrooms 3
Annual Tax Amount $5,216
Tax Year 2023
Property Description
Incredible end unit townhome, perfectly situated on a premium pie-shaped lot that backs onto a ravine. Featuring a partially finished walkout basement. Step inside to an open-concept living area with plenty of natural light from a large picture window, and accentuated by pot lights. Boasting 5" hand-scraped hardwood floors and a stylish glass railing, highlighting the spectacular ravine views. The kitchen is equipped with updated quartz countertops, a sleek backsplash, and brand-new stainless steel fridge, (all 2024) dishwasher, and stove . Enjoy ample cupboard space, an island, and a breakfast area. The upper floor showcases new carpeting (2024) and a large master suite with a custom closet organizer and a 4-piece ensuite featuring a jet tub and separate shower. The partially finished basement leads out to a professional stone patio, perfect for outdoor relaxation. Additional highlights include: 2nd floor laundry; Oversized, freshly stained deck with metal spindles; Garage entrance; New lighting and black hardware throughout; Central air conditioning; Under-cabinet lighting; Smooth ceilings on the main floor; Plenty of visitor parking. Conveniently located minutes from Highway 407, Ontario Tech University, Durham College, shopping, and a recreational center.
Location
Province ON
County Durham
Area Taunton
Rooms
Family Room No
Basement Partially Finished, Walk-Out
Kitchen 1
Interior
Interior Features None
Cooling Central Air
Fireplace No
Heat Source Gas
Exterior
Garage Private
Garage Spaces 1.0
Pool None
Waterfront No
Roof Type Shingles
Parking Type Attached
Total Parking Spaces 2
Building
Foundation Concrete
Others
Security Features None
Listed by KELLER WILLIAMS ENERGY REAL ESTATE, BROKERAGE

"My job is to find and attract mastery-based agents to the office, protect the culture, and make sure everyone is happy! "
7885 Tranmere Dr Unit 1, Mississauga, Ontario, L5S1V8, CAN







