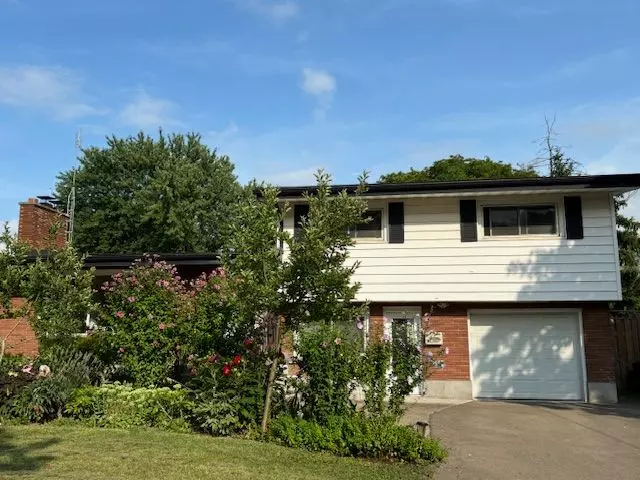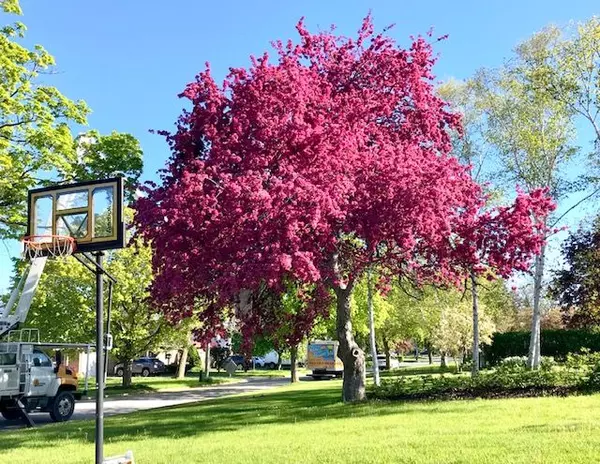
4 Beds
3 Baths
4 Beds
3 Baths
Key Details
Property Type Single Family Home
Sub Type Detached
Listing Status Active
Purchase Type For Sale
Approx. Sqft 2000-2500
MLS Listing ID X9268737
Style Sidesplit 4
Bedrooms 4
Annual Tax Amount $5,538
Tax Year 2023
Property Description
Location
Province ON
County Niagara
Area Glendale/Glenridge
Rooms
Family Room Yes
Basement Finished
Kitchen 1
Separate Den/Office 2
Interior
Interior Features Water Heater Owned
Cooling Wall Unit(s)
Fireplace Yes
Heat Source Gas
Exterior
Garage Private Double
Garage Spaces 10.0
Pool None
Waterfront No
Roof Type Asphalt Rolled
Parking Type Attached
Total Parking Spaces 11
Building
Unit Features Fenced Yard,Park,Public Transit,River/Stream,School,School Bus Route
Foundation Unknown

"My job is to find and attract mastery-based agents to the office, protect the culture, and make sure everyone is happy! "
7885 Tranmere Dr Unit 1, Mississauga, Ontario, L5S1V8, CAN







