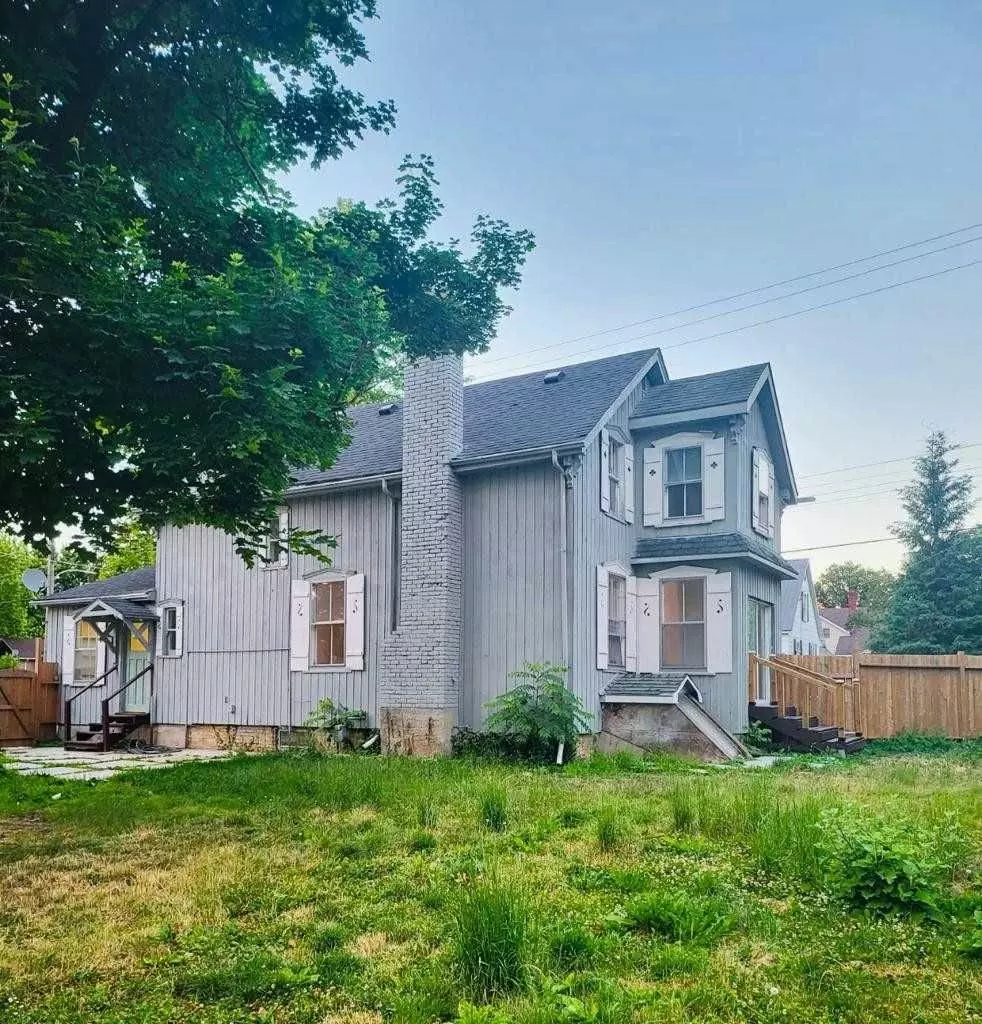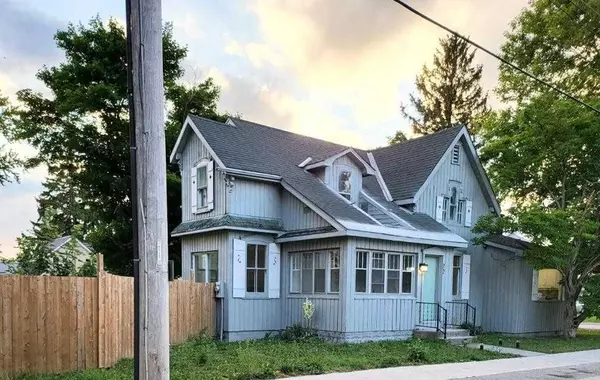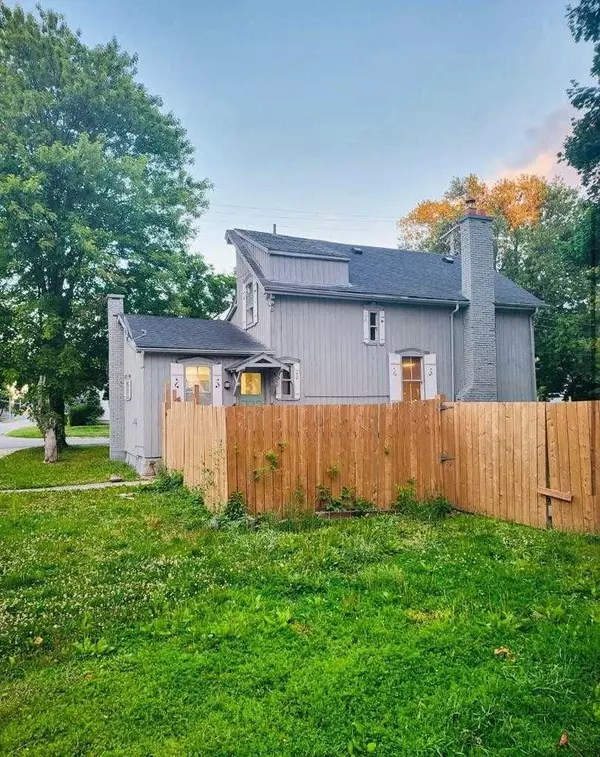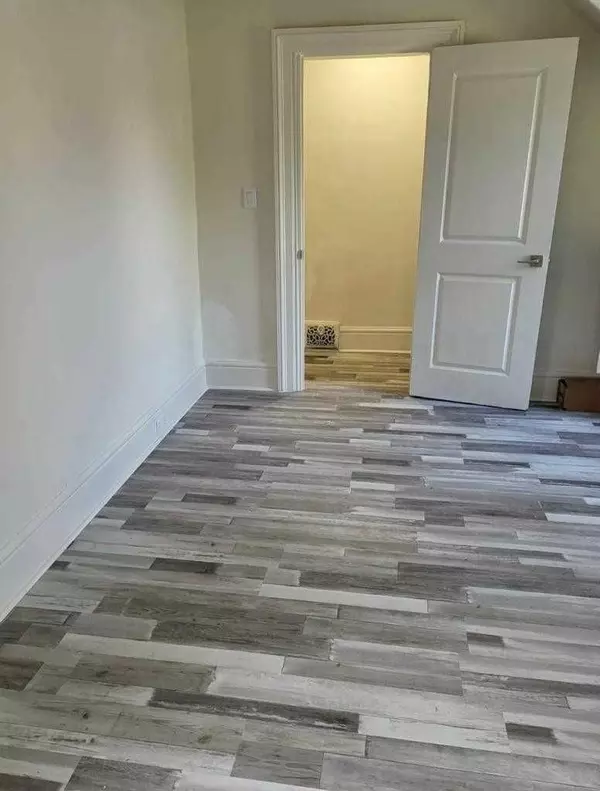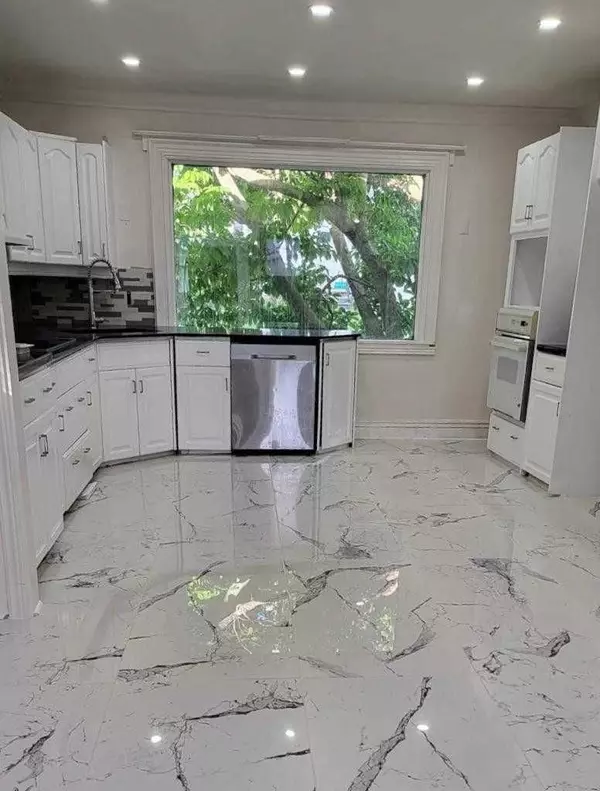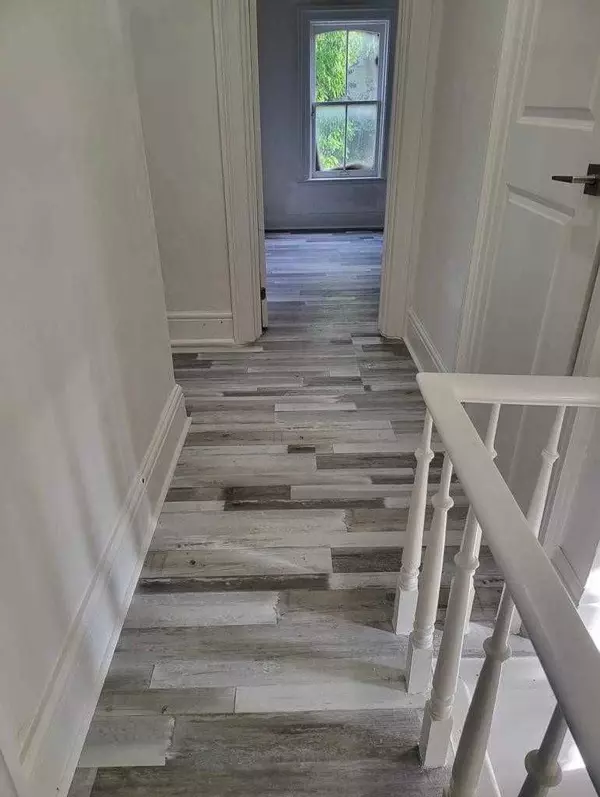3 Beds
3 Baths
3 Beds
3 Baths
Key Details
Property Type Single Family Home
Sub Type Detached
Listing Status Active
Purchase Type For Sale
Approx. Sqft 1500-2000
MLS Listing ID X9267496
Style 1 1/2 Storey
Bedrooms 3
Annual Tax Amount $2,514
Tax Year 2023
Property Description
Location
Province ON
County Huron
Community Hensall
Area Huron
Region Hensall
City Region Hensall
Rooms
Family Room No
Basement Half, Walk-Out
Kitchen 1
Interior
Interior Features In-Law Capability, Brick & Beam
Heating Yes
Cooling Central Air
Fireplace Yes
Heat Source Gas
Exterior
Parking Features Private
Garage Spaces 2.0
Pool None
Waterfront Description None
Roof Type Asphalt Shingle
Lot Depth 127.0
Total Parking Spaces 4
Building
Unit Features Golf,Hospital,Park,School
Foundation Unknown
"My job is to find and attract mastery-based agents to the office, protect the culture, and make sure everyone is happy! "
7885 Tranmere Dr Unit 1, Mississauga, Ontario, L5S1V8, CAN


