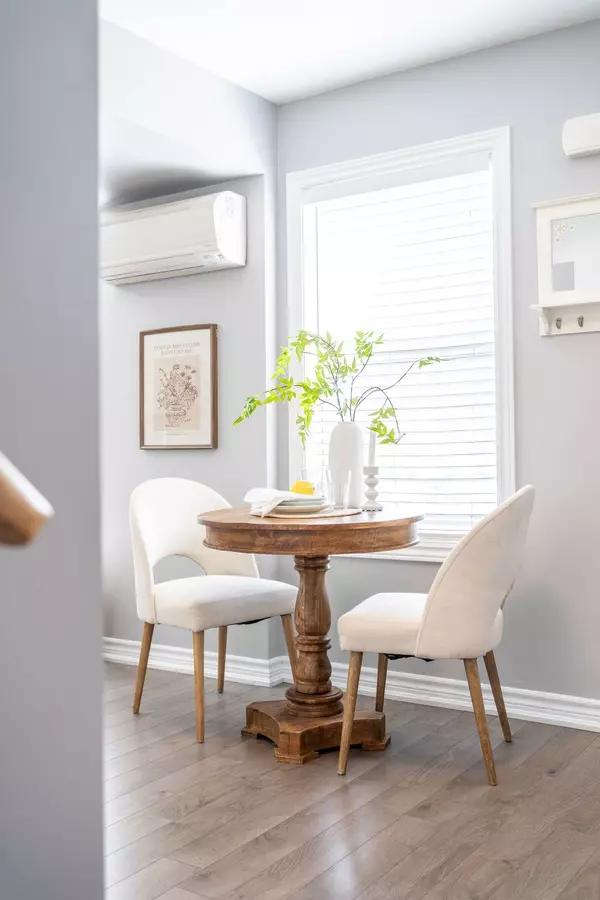
2 Beds
2 Baths
2 Beds
2 Baths
Key Details
Property Type Condo
Sub Type Condo Townhouse
Listing Status Active
Purchase Type For Sale
Approx. Sqft 800-899
MLS Listing ID X9267421
Style 2-Storey
Bedrooms 2
HOA Fees $338
Annual Tax Amount $3,590
Tax Year 2024
Property Description
Location
Province ON
County Northumberland
Area Cobourg
Rooms
Family Room No
Basement None
Kitchen 1
Ensuite Laundry In Hall
Interior
Interior Features Air Exchanger
Laundry Location In Hall
Cooling Wall Unit(s)
Fireplace No
Heat Source Electric
Exterior
Exterior Feature Year Round Living
Garage Reserved/Assigned
Garage Spaces 1.0
Waterfront No
Parking Type None
Total Parking Spaces 1
Building
Story 1
Unit Features Rec./Commun.Centre,School,Place Of Worship
Locker None
Others
Pets Description Restricted

"My job is to find and attract mastery-based agents to the office, protect the culture, and make sure everyone is happy! "
7885 Tranmere Dr Unit 1, Mississauga, Ontario, L5S1V8, CAN







