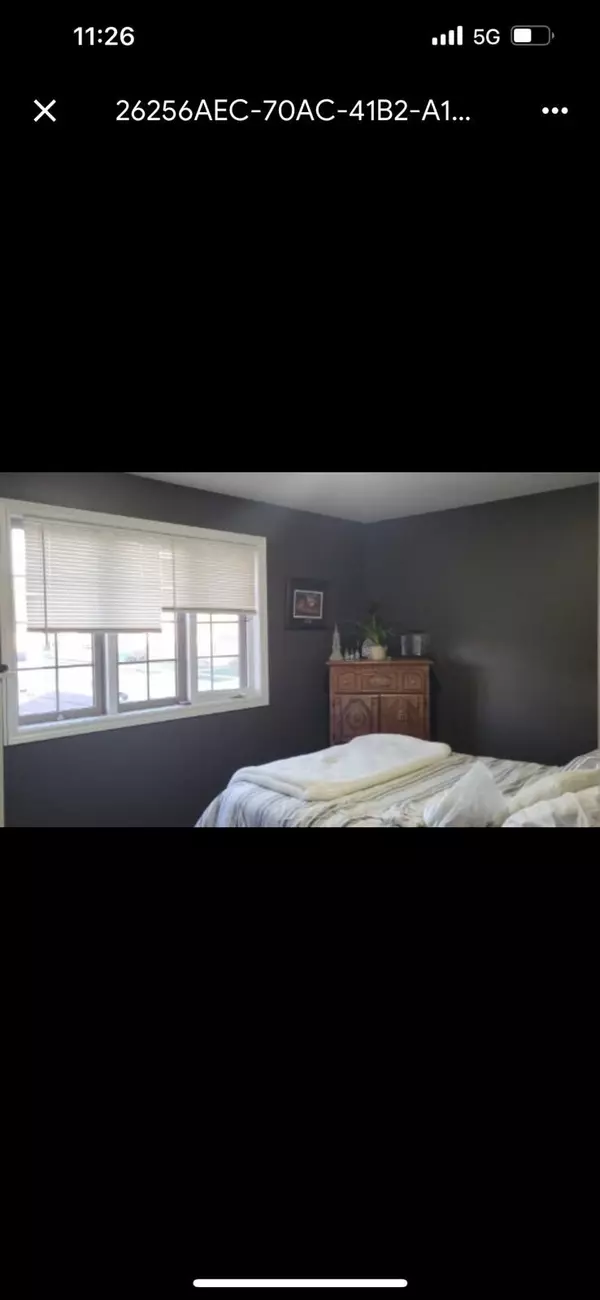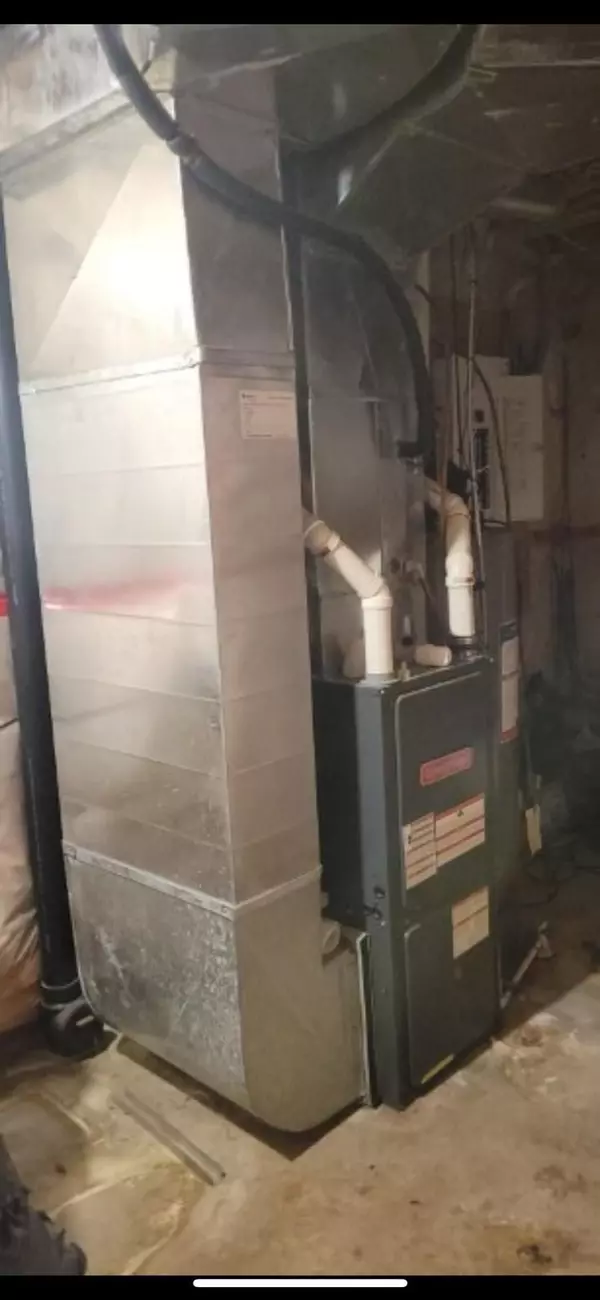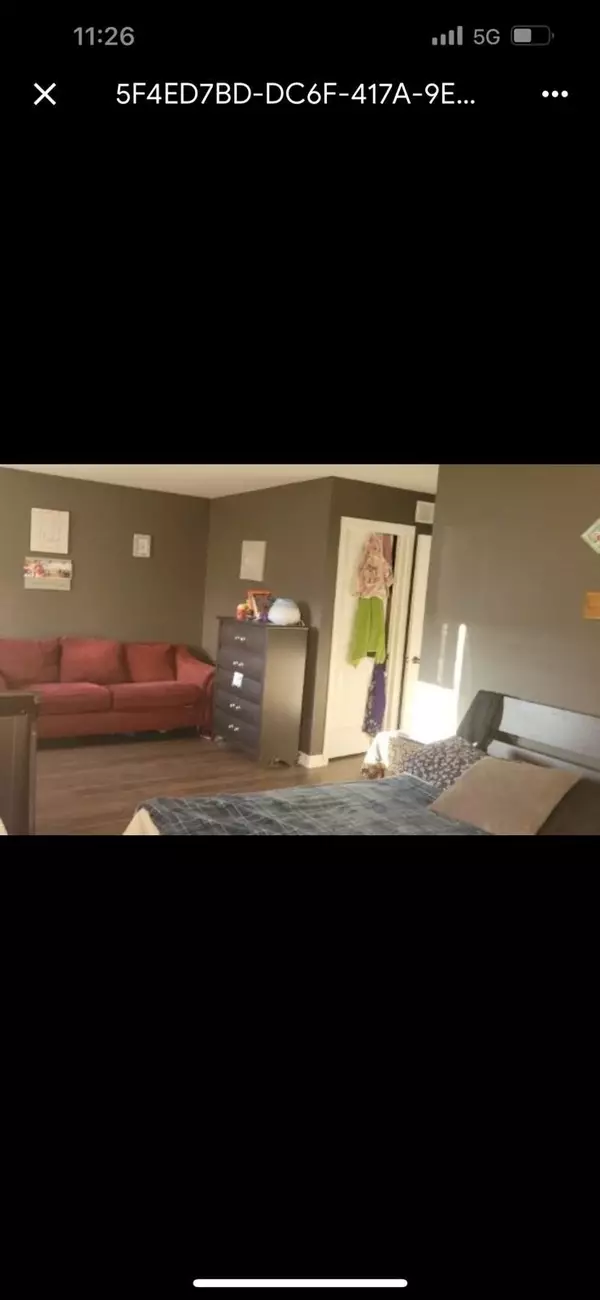REQUEST A TOUR
In-PersonVirtual Tour

$ 999,900
Est. payment | /mo
3 Beds
$ 999,900
Est. payment | /mo
3 Beds
Key Details
Property Type Single Family Home
Sub Type Detached
Listing Status Active
Purchase Type For Sale
Approx. Sqft 1500-2000
MLS Listing ID X9266367
Style 2-Storey
Bedrooms 3
Annual Tax Amount $4,687
Tax Year 2024
Property Description
Gorgeous two-storey home with double car garage in fabulous location Stunning upgraded kitchen with large island, quartz counters,! The fabulous open floor plan. also offers a great room with a tasteful wall unit and a separate dining room, both with on-trend light hardwood flooring! An updated powder room, inside access to the garage. Blinds on all windows complete the main floor! Upstairs are three generous-sized bedrooms including a primary bedroom with a walk-in closet and a spa-inspired 5-piece ensuite with a soaker tub, separate shower and double vanities! A 4-piece main bathroom and convenient laundry!
Location
Province ON
County Brantford
Rooms
Family Room Yes
Basement Full, Separate Entrance
Kitchen 1
Interior
Interior Features Auto Garage Door Remote, Central Vacuum
Cooling Central Air
Fireplace No
Heat Source Gas
Exterior
Garage Available
Garage Spaces 2.0
Pool None
Waterfront No
Roof Type Shingles
Parking Type Built-In
Total Parking Spaces 4
Building
Foundation Concrete
Listed by SAVE MAX BULLS REALTY

"My job is to find and attract mastery-based agents to the office, protect the culture, and make sure everyone is happy! "
7885 Tranmere Dr Unit 1, Mississauga, Ontario, L5S1V8, CAN







