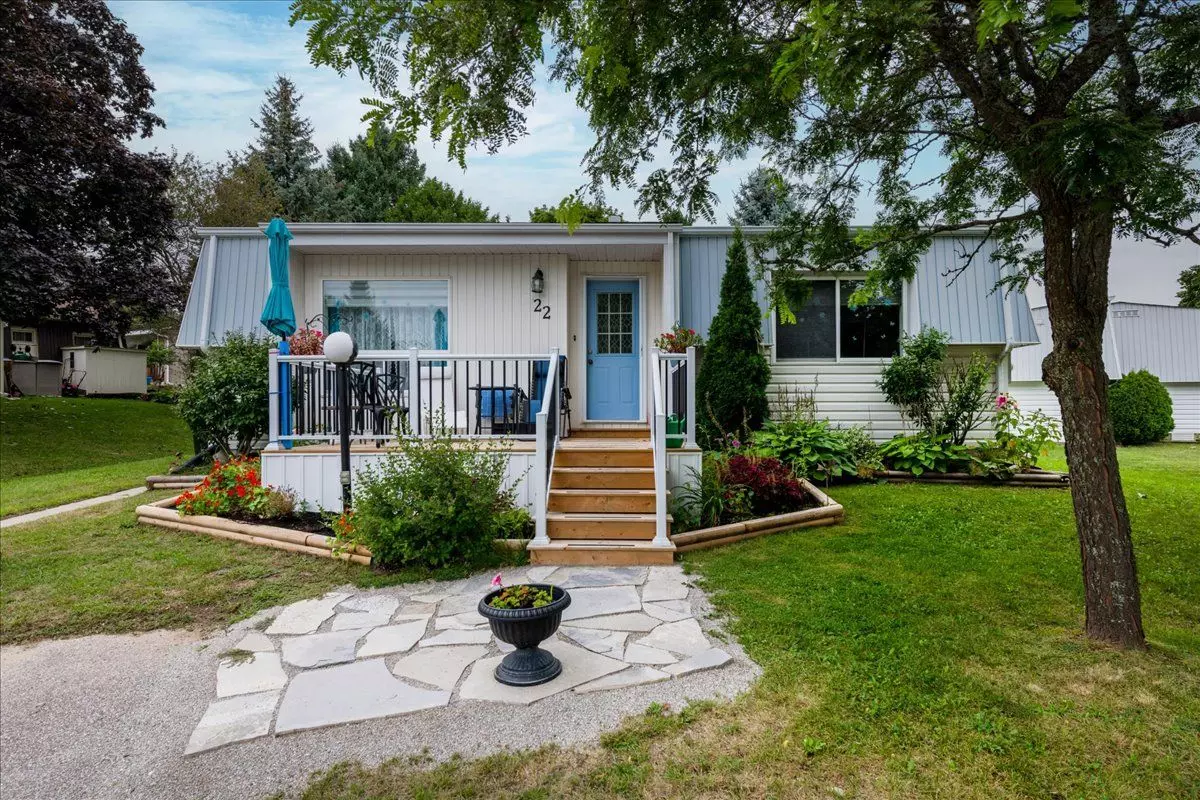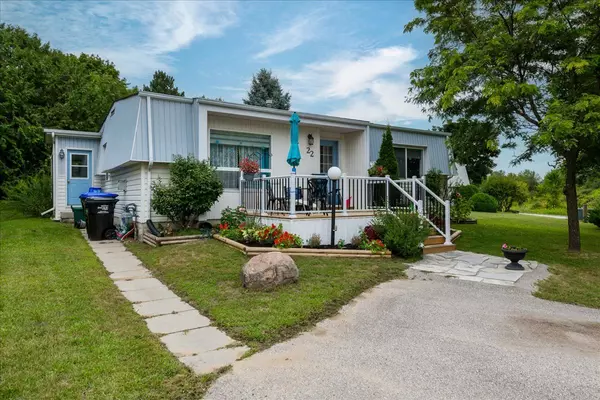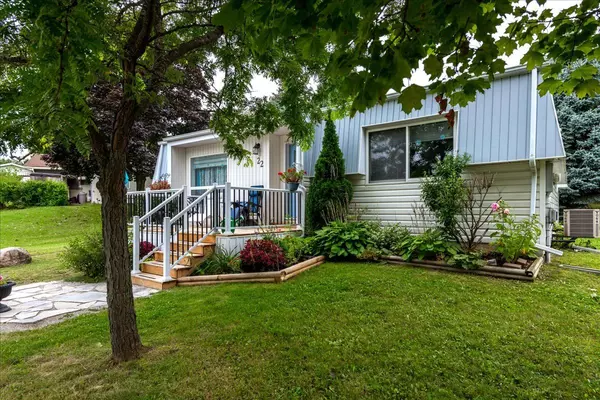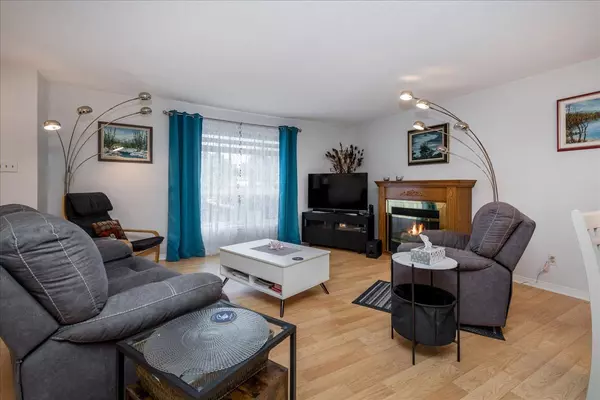
2 Beds
2 Baths
2 Beds
2 Baths
Key Details
Property Type Single Family Home
Sub Type Detached
Listing Status Active
Purchase Type For Sale
Approx. Sqft 1100-1500
MLS Listing ID N9264935
Style Bungalow
Bedrooms 2
Annual Tax Amount $2,339
Tax Year 2024
Property Description
Location
Province ON
County Simcoe
Area Rural Innisfil
Rooms
Family Room Yes
Basement Crawl Space, Half
Kitchen 1
Interior
Interior Features Water Heater, Water Purifier, Water Softener
Cooling Central Air
Fireplaces Type Living Room, Natural Gas
Fireplace No
Heat Source Gas
Exterior
Exterior Feature Deck, Year Round Living, Backs On Green Belt, Landscaped
Garage Front Yard Parking
Garage Spaces 2.0
Pool Inground
Waterfront No
Roof Type Asphalt Shingle
Topography Dry,Open Space
Parking Type None
Total Parking Spaces 2
Building
Unit Features Beach,Golf,Lake/Pond,Library,Place Of Worship,Rec./Commun.Centre
Foundation Concrete

"My job is to find and attract mastery-based agents to the office, protect the culture, and make sure everyone is happy! "
7885 Tranmere Dr Unit 1, Mississauga, Ontario, L5S1V8, CAN







