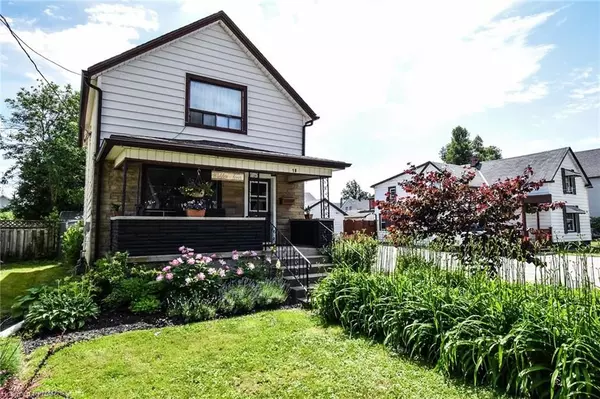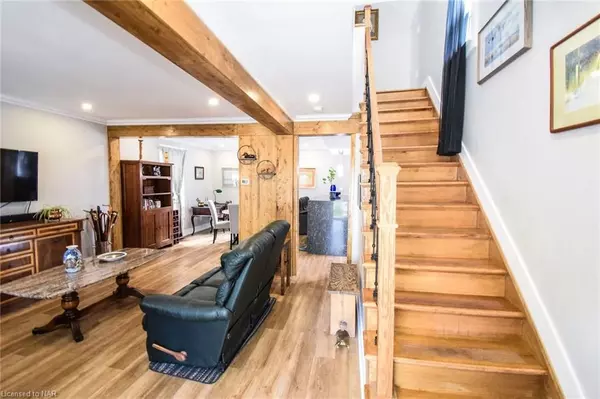REQUEST A TOUR
In-PersonVirtual Tour

$ 419,000
Est. payment | /mo
3 Beds
2 Baths
$ 419,000
Est. payment | /mo
3 Beds
2 Baths
Key Details
Property Type Single Family Home
Sub Type Detached
Listing Status Pending
Purchase Type For Sale
Approx. Sqft 700-1100
MLS Listing ID X9260843
Style 1 1/2 Storey
Bedrooms 3
Annual Tax Amount $2,303
Tax Year 2024
Property Description
Just move in!!! This remodeled 3 bedroom, 2 bathroom character home is located in a great central location of Welland. The main floor features a beautiful open concept design with a large living room, dining room & modern laminate flooring throughout. A completely updated kitchen with plenty of storage, quartz countertops, stainless steel appliances and a sit up breakfast bar. Off the kitchen is a mudroom offering stackable main floor laundry & a 3 piece bath. A beautifully refinished staircase leads you upstairs to 3 bedrooms and a full refreshed 3 piece bathroom. Unfinished basement offers plenty of storage. The fully fenced massive rear yard features a nice sized deck, great for kids, pets and entertaining. Gardener's dream with self contained sump for all your watering needs, storage shed and additional access to the unique lane way behind the home. The covered front porch is a great additional outdoor space for starting your morning with a coffee or relaxing at the end of the day. Updates include plumbing, electrical panel, fence and concrete pad in backyard. Parking for 4+ cars available on the property's double driveway. The RL2 zoning allowing for multi units with ample for potential expansion. Located steps away from recreational canal, perfect for all your outdoor activities such as walking trails, kayaking, paddle boarding, swimming & fishing. Just minutes to all amenities, shopping and the Hwy 406. Don't let this gem pass your by.
Location
Province ON
County Niagara
Rooms
Family Room No
Basement Full, Unfinished
Kitchen 1
Interior
Interior Features None
Cooling Central Air
Fireplace No
Heat Source Gas
Exterior
Exterior Feature Porch
Garage Private Double
Garage Spaces 4.0
Pool None
Waterfront No
Roof Type Asphalt Shingle
Parking Type None
Total Parking Spaces 4
Building
Foundation Concrete Block
Listed by RE/MAX GARDEN CITY REALTY INC.

"My job is to find and attract mastery-based agents to the office, protect the culture, and make sure everyone is happy! "
7885 Tranmere Dr Unit 1, Mississauga, Ontario, L5S1V8, CAN







