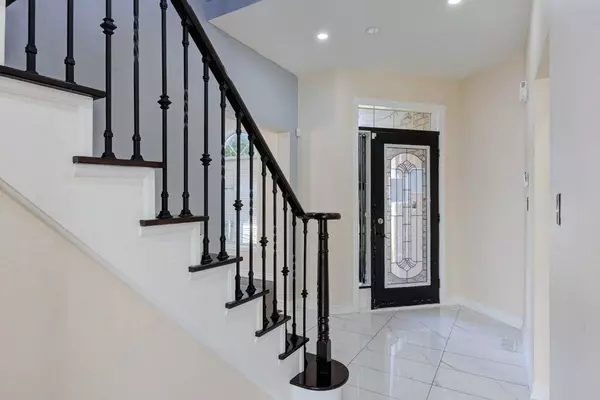4 Beds
4 Baths
4 Beds
4 Baths
Key Details
Property Type Single Family Home
Sub Type Detached
Listing Status Active
Purchase Type For Sale
MLS Listing ID N9260521
Style 2-Storey
Bedrooms 4
Annual Tax Amount $4,928
Tax Year 2024
Property Description
Location
Province ON
County Simcoe
Community Alcona
Area Simcoe
Zoning 301
Region Alcona
City Region Alcona
Rooms
Family Room Yes
Basement Finished with Walk-Out
Kitchen 1
Interior
Interior Features Carpet Free, Water Heater
Cooling Central Air
Inclusions Dishwasher, Dryer, Refrigerator, Stove, Washer
Exterior
Parking Features Private Double
Garage Spaces 6.0
Pool None
Roof Type Asphalt Shingle
Lot Frontage 40.04
Lot Depth 113.78
Total Parking Spaces 6
Building
Foundation Poured Concrete
"My job is to find and attract mastery-based agents to the office, protect the culture, and make sure everyone is happy! "
7885 Tranmere Dr Unit 1, Mississauga, Ontario, L5S1V8, CAN







