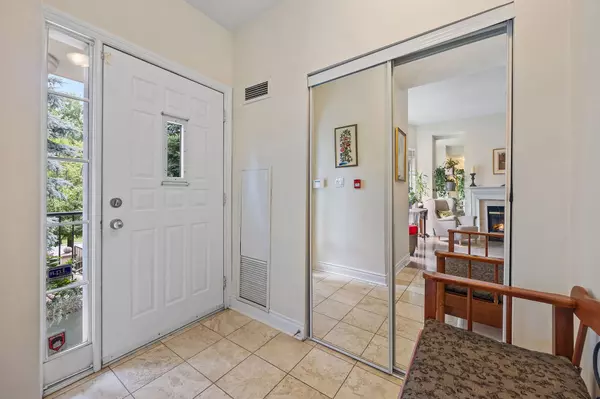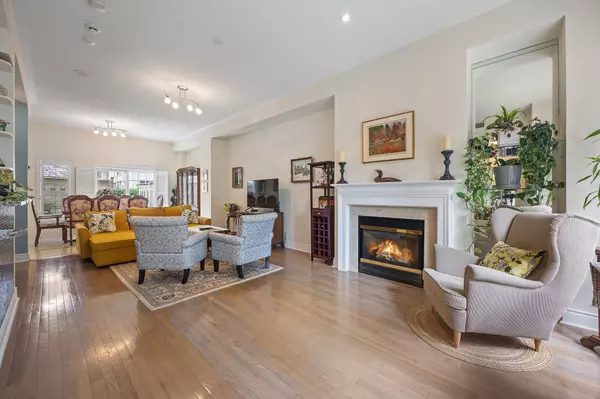
3 Beds
3 Beds
Key Details
Property Type Condo
Sub Type Condo Townhouse
Listing Status Active
Purchase Type For Sale
Approx. Sqft 2500-2749
MLS Listing ID C9259901
Style 3-Storey
Bedrooms 3
HOA Fees $2,318
Annual Tax Amount $6,544
Tax Year 2024
Property Description
Location
Province ON
County Toronto
Area Bayview Village
Rooms
Family Room Yes
Basement None
Kitchen 1
Ensuite Laundry In-Suite Laundry
Separate Den/Office 1
Interior
Interior Features Other
Laundry Location In-Suite Laundry
Cooling Central Air
Fireplace Yes
Heat Source Gas
Exterior
Garage None
Waterfront No
Parking Type Underground
Total Parking Spaces 2
Building
Story 1
Unit Features Park,Public Transit,Rec./Commun.Centre,Hospital,School,Library
Locker Owned
Others
Pets Description Restricted

"My job is to find and attract mastery-based agents to the office, protect the culture, and make sure everyone is happy! "
7885 Tranmere Dr Unit 1, Mississauga, Ontario, L5S1V8, CAN







