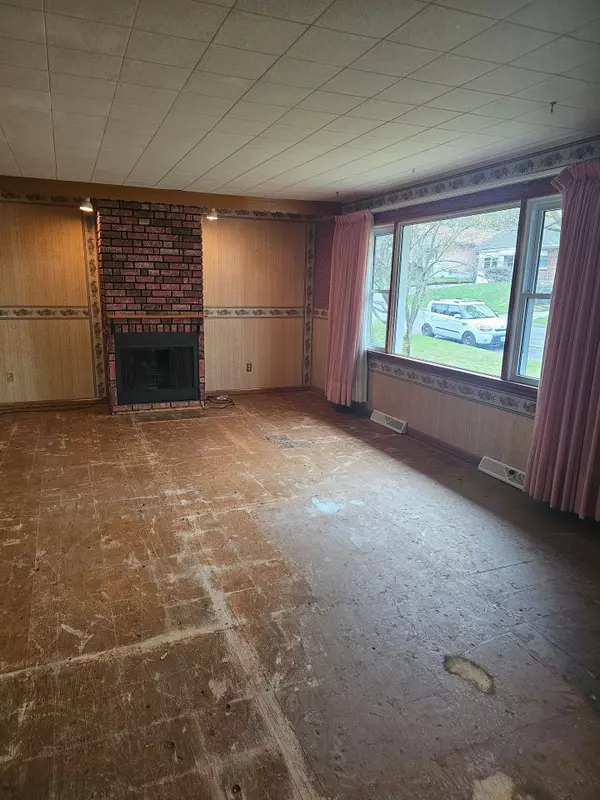
3 Beds
2 Baths
3 Beds
2 Baths
Key Details
Property Type Single Family Home
Sub Type Detached
Listing Status Active
Purchase Type For Sale
Approx. Sqft 1500-2000
MLS Listing ID X9259532
Style Bungalow-Raised
Bedrooms 3
Annual Tax Amount $3,305
Tax Year 2023
Property Description
Location
Province ON
County Norfolk
Area Simcoe
Rooms
Family Room Yes
Basement Partially Finished, Separate Entrance
Kitchen 1
Interior
Interior Features Water Heater Owned
Cooling Central Air
Fireplaces Type Electric
Fireplace Yes
Heat Source Gas
Exterior
Exterior Feature Privacy, Landscaped
Garage Private Double
Garage Spaces 2.0
Pool None
Waterfront No
View Garden
Roof Type Asphalt Shingle
Parking Type None
Total Parking Spaces 2
Building
Unit Features Public Transit,School
Foundation Concrete Block

"My job is to find and attract mastery-based agents to the office, protect the culture, and make sure everyone is happy! "
7885 Tranmere Dr Unit 1, Mississauga, Ontario, L5S1V8, CAN







