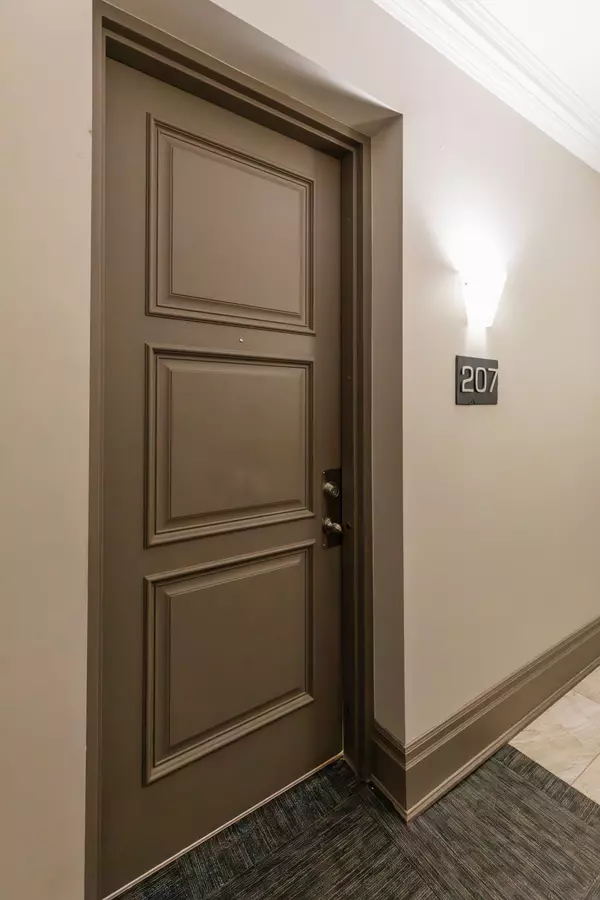
1 Bed
1 Bath
1 Bed
1 Bath
Key Details
Property Type Condo
Sub Type Condo Apartment
Listing Status Active
Purchase Type For Sale
Approx. Sqft 700-799
MLS Listing ID X9254017
Style Apartment
Bedrooms 1
HOA Fees $567
Annual Tax Amount $4,581
Tax Year 2024
Property Description
Location
Province ON
County Hamilton
Rooms
Family Room No
Basement None
Kitchen 1
Interior
Interior Features Carpet Free
Cooling Wall Unit(s)
Inclusions Fridge, gas cooktop, wall oven, microwave, dishwasher, stackable washer & dryer, all light fixtures, all window coverings, two wall mounted AC units
Laundry In-Suite Laundry
Exterior
Garage Surface
Garage Spaces 1.0
Amenities Available Gym, Outdoor Pool, Party Room/Meeting Room, Rooftop Deck/Garden, Visitor Parking
Parking Type None
Total Parking Spaces 1
Building
Locker Owned
Others
Pets Description Restricted

"My job is to find and attract mastery-based agents to the office, protect the culture, and make sure everyone is happy! "
7885 Tranmere Dr Unit 1, Mississauga, Ontario, L5S1V8, CAN







