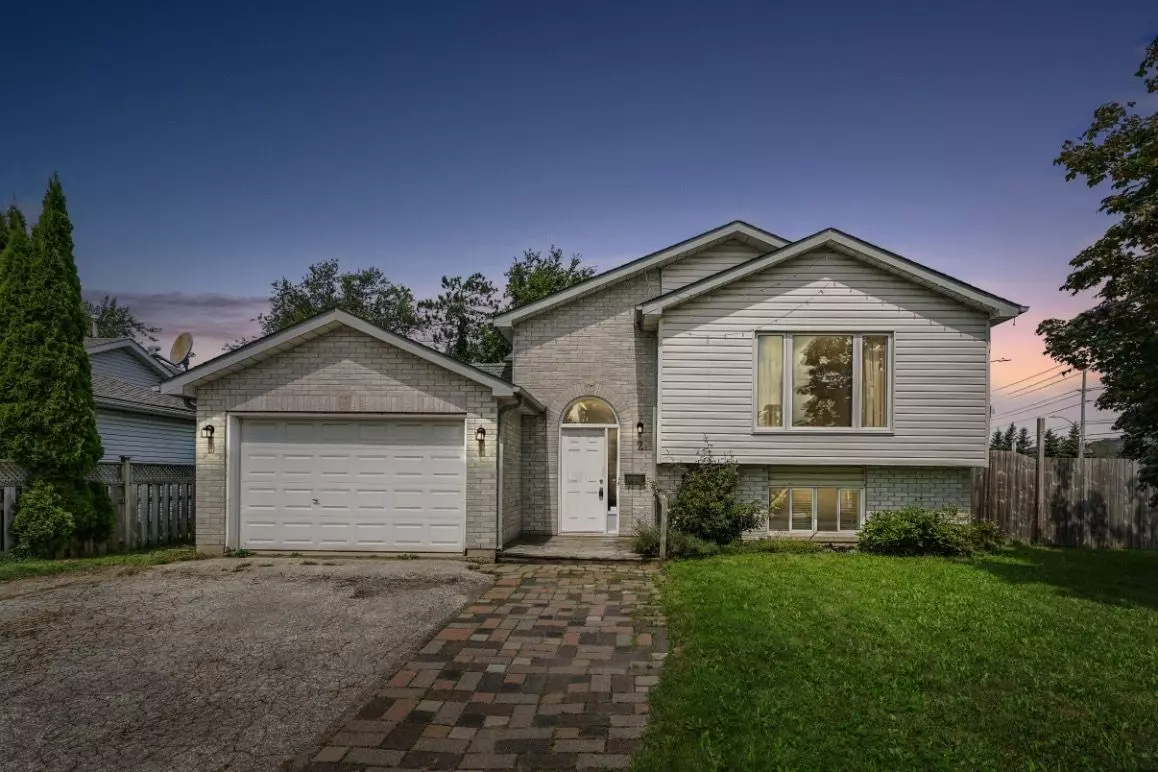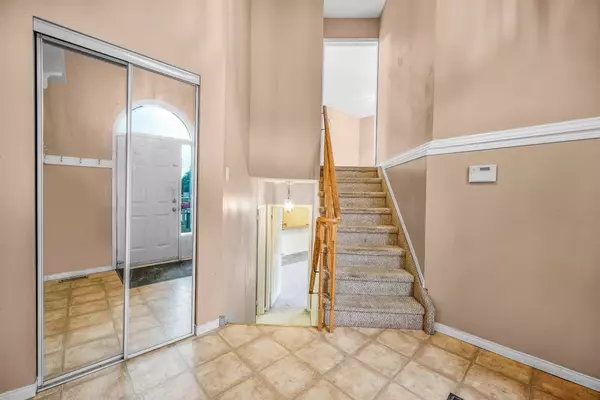REQUEST A TOUR
In-PersonVirtual Tour

$ 719,000
Est. payment | /mo
5 Beds
3 Baths
$ 719,000
Est. payment | /mo
5 Beds
3 Baths
Key Details
Property Type Single Family Home
Sub Type Detached
Listing Status Active
Purchase Type For Sale
Approx. Sqft 1100-1500
MLS Listing ID S9252205
Style Bungalow-Raised
Bedrooms 5
Annual Tax Amount $4,764
Tax Year 2024
Property Description
SPACE FOR THE WHOLE FAMILY. 2200SQ FT TOTAL LIVING SPACE. MOVE-IN READY WITH IN-LAW SUITE! BRIGHT 3+2BED 2.5BATH HOME IN DESIRABLE NEIGHBOURHOOD. CLOSE TO HIGHWAY SCHOOLS PARK SHOPPING & MORE. AS YOU STEP IN, YOU ARE WELCOMED BY A FOYER WITH 12' CEILINGS. UP THE STEPS LEADS YOU TO THE MAIN LEVEL WITH O/CONCEPT LIVING & DINING. A LARGE EAT-IN KITCHEN THAT FITS THE WHOLE FAMILY, WITH A W/OUT TO A RAISED DECK. GREAT SEATING AREA OVERLOOKING THE LARGE BACKYARD. PERFECT FOR ENTERTAINMENT AND ENJOYING OUTDOORS WITH LOVED ONES. AT THE BACK OF THE HOME ARE 3 BEDS & 2 BATHS, INCL A WELL-SIZED MASTER BEDROOM O/LOOKING THE BACKYARD, WITH AN ENSUITE BATHROOM & W/I CLOSET. BASEMENT CONTAINS ADDITIONAL LIVING SPACE THAT COULD BE AN IN-LAW SUITE, OR EXTRA SPACE FOR LARGE FAMILIES, ACCESSED DOWN THE STEPS FROM THE FOYER AND CAN BE SEPARATED OR COMBINED WITH MAIN FLR. IT CONTAINS O/CONCEPT LIVING AREA & KITCHEN, AS WELL AS 2 MORE BEDROOMS AND A FULL BATH. 1.5 CAR GARAGE PROVIDES INSIDE ACCESS TO FOYER. Great family home with in-law suite or income potential. Move-in ready, Well maintained 3+2 bed home in desirable neighbourhood. Functional Layout. Close to highway, schools, park, shopping.
Location
Province ON
County Simcoe
Rooms
Family Room No
Basement Walk-Up, Finished
Kitchen 2
Separate Den/Office 2
Interior
Interior Features Other
Cooling Central Air
Exterior
Garage Private Double
Garage Spaces 4.0
Pool None
Roof Type Asphalt Shingle
Parking Type Attached
Total Parking Spaces 4
Building
Foundation Poured Concrete
Listed by Michael St Jean Realty Inc.

"My job is to find and attract mastery-based agents to the office, protect the culture, and make sure everyone is happy! "
7885 Tranmere Dr Unit 1, Mississauga, Ontario, L5S1V8, CAN







