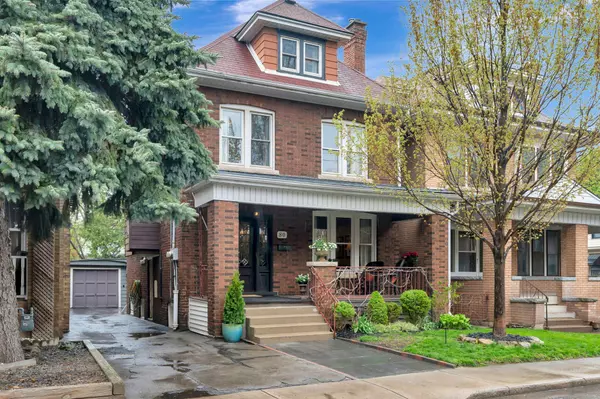
4 Beds
4 Beds
Key Details
Property Type Single Family Home
Listing Status Active
Purchase Type For Sale
Approx. Sqft 1500-2000
MLS Listing ID X9240611
Style 2-Storey
Bedrooms 4
Annual Tax Amount $4,379
Tax Year 2023
Property Description
Location
Province ON
County Hamilton
Area Gibson
Rooms
Family Room No
Basement Partially Finished
Kitchen 1
Interior
Interior Features Separate Heating Controls, Storage, Water Heater
Cooling Central Air
Fireplace No
Heat Source Gas
Exterior
Exterior Feature Porch
Garage Private
Garage Spaces 3.0
Pool None
Waterfront No
Roof Type Asphalt Shingle
Parking Type Detached
Total Parking Spaces 4
Building
Foundation Poured Concrete

"My job is to find and attract mastery-based agents to the office, protect the culture, and make sure everyone is happy! "
7885 Tranmere Dr Unit 1, Mississauga, Ontario, L5S1V8, CAN







