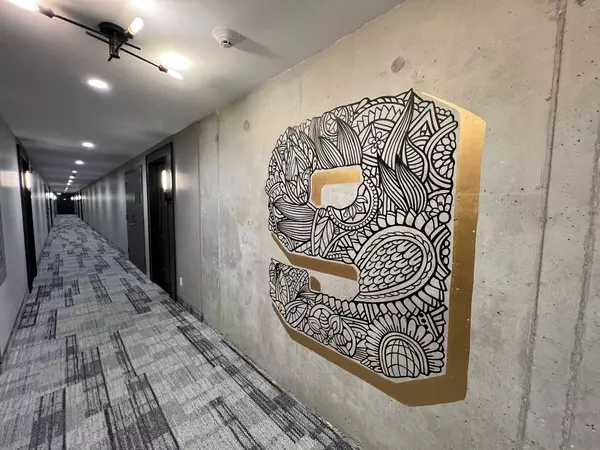
1 Bed
1 Bed
Key Details
Property Type Condo
Listing Status Active
Purchase Type For Sale
Approx. Sqft 600-699
MLS Listing ID X9235144
Style Apartment
Bedrooms 1
HOA Fees $349
Annual Tax Amount $3,285
Tax Year 2024
Property Description
Location
Province ON
County Wellington
Area Two Rivers
Rooms
Family Room No
Basement None
Kitchen 1
Ensuite Laundry Ensuite
Separate Den/Office 1
Interior
Interior Features None
Laundry Location Ensuite
Cooling Central Air
Fireplace No
Heat Source Electric
Exterior
Garage Underground
Garage Spaces 1.0
Waterfront No
Parking Type Underground
Total Parking Spaces 1
Building
Story 9
Unit Features Library,Park,Public Transit,Rec./Commun.Centre,River/Stream,Electric Car Charger
Locker None
Others
Pets Description Restricted

"My job is to find and attract mastery-based agents to the office, protect the culture, and make sure everyone is happy! "
7885 Tranmere Dr Unit 1, Mississauga, Ontario, L5S1V8, CAN







