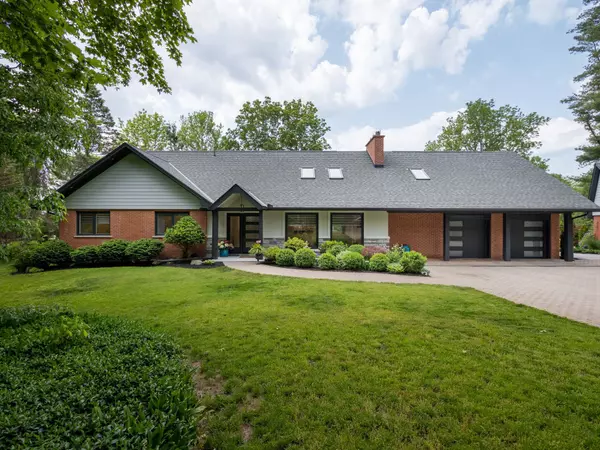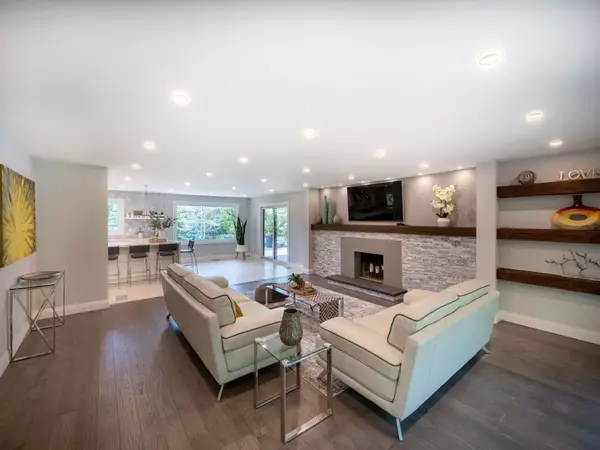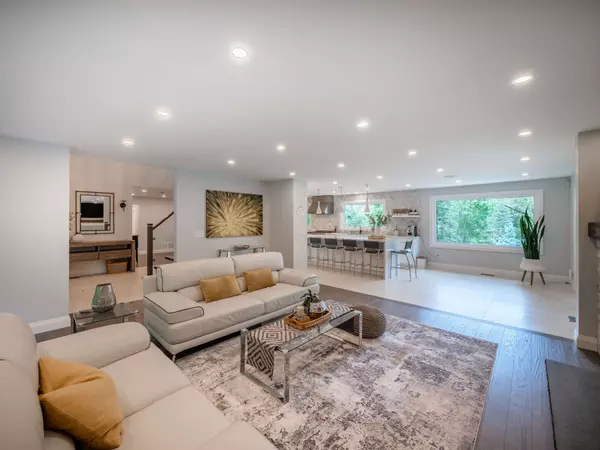
4 Beds
2 Acres Lot
4 Beds
2 Acres Lot
Key Details
Property Type Single Family Home
Listing Status Active
Purchase Type For Sale
Approx. Sqft 3000-3500
MLS Listing ID W9195111
Style 2-Storey
Bedrooms 4
Annual Tax Amount $9,649
Tax Year 2024
Lot Size 2.000 Acres
Property Description
Location
Province ON
County Halton
Area Georgetown
Rooms
Family Room Yes
Basement Finished, Full
Kitchen 1
Interior
Interior Features Carpet Free, Separate Heating Controls, Water Purifier, Water Softener
Cooling Central Air
Fireplace Yes
Heat Source Propane
Exterior
Garage Circular Drive
Garage Spaces 10.0
Pool Inground
Waterfront No
Roof Type Asphalt Shingle
Topography Wooded/Treed
Parking Type Attached
Total Parking Spaces 14
Building
Foundation Block

"My job is to find and attract mastery-based agents to the office, protect the culture, and make sure everyone is happy! "
7885 Tranmere Dr Unit 1, Mississauga, Ontario, L5S1V8, CAN







