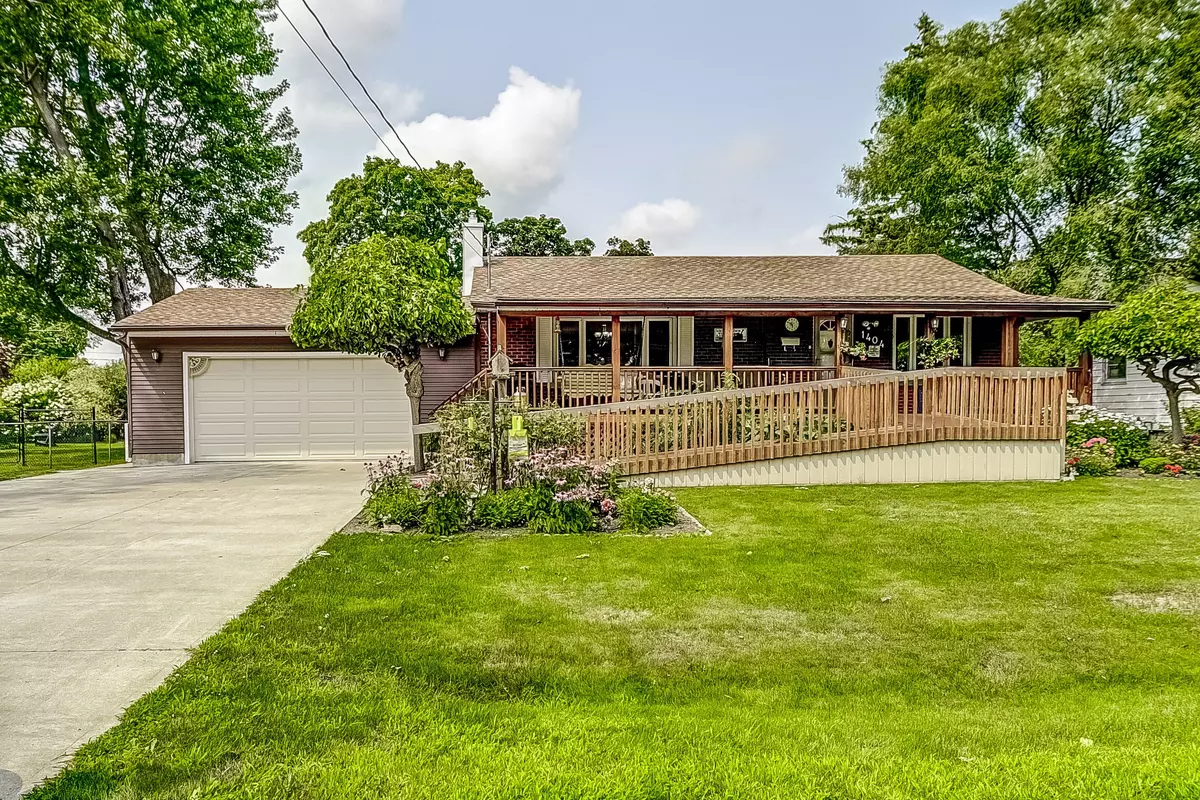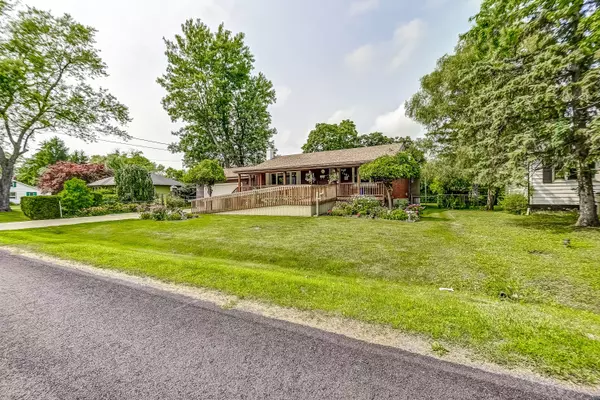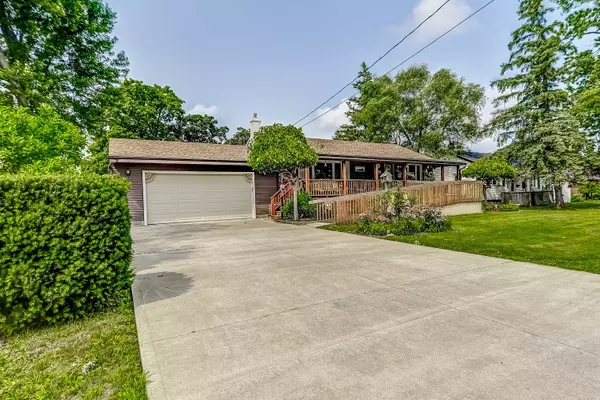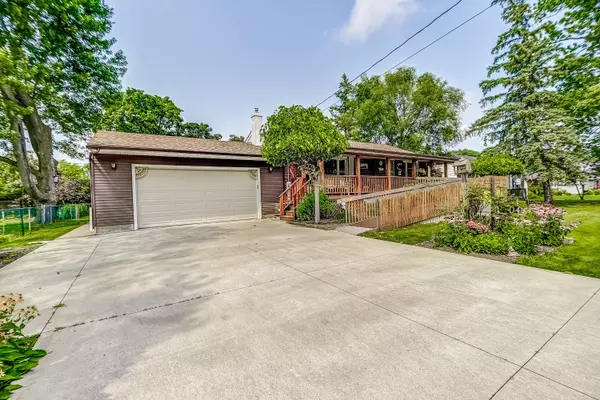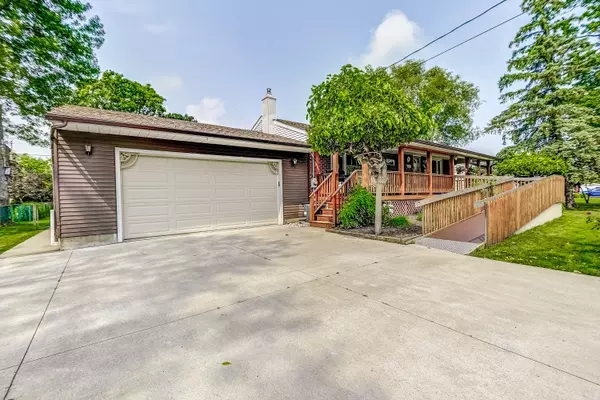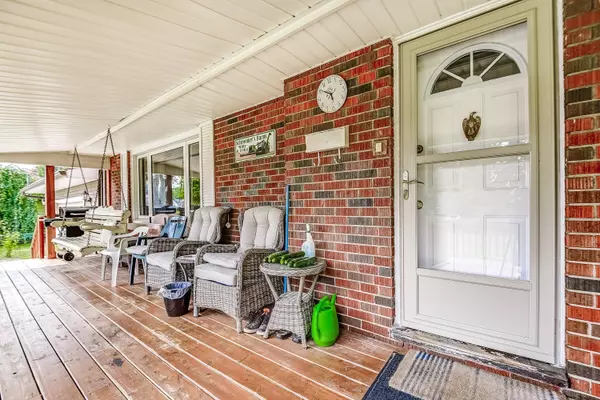3 Beds
3 Baths
3 Beds
3 Baths
Key Details
Property Type Single Family Home
Sub Type Detached
Listing Status Active
Purchase Type For Sale
Approx. Sqft 1100-1500
MLS Listing ID X9056536
Style Bungalow
Bedrooms 3
Annual Tax Amount $3,703
Tax Year 2024
Property Description
Location
Province ON
County Niagara
Area Niagara
Zoning R1
Rooms
Family Room No
Basement Full, Partially Finished
Kitchen 1
Separate Den/Office 1
Interior
Interior Features Auto Garage Door Remote, Primary Bedroom - Main Floor
Cooling Central Air
Inclusions Dishwasher, Dryer, Garage Door Opener, Refrigerator, Smoke Detector, Stove, Washer, Window Covering, ALL LIGHT FIXTURES, On demand HWH owned
Exterior
Exterior Feature Porch, Patio
Parking Features Private
Garage Spaces 8.0
Pool None
Roof Type Asphalt Shingle
Lot Frontage 80.0
Lot Depth 125.0
Total Parking Spaces 8
Building
Foundation Concrete Block
"My job is to find and attract mastery-based agents to the office, protect the culture, and make sure everyone is happy! "
7885 Tranmere Dr Unit 1, Mississauga, Ontario, L5S1V8, CAN


