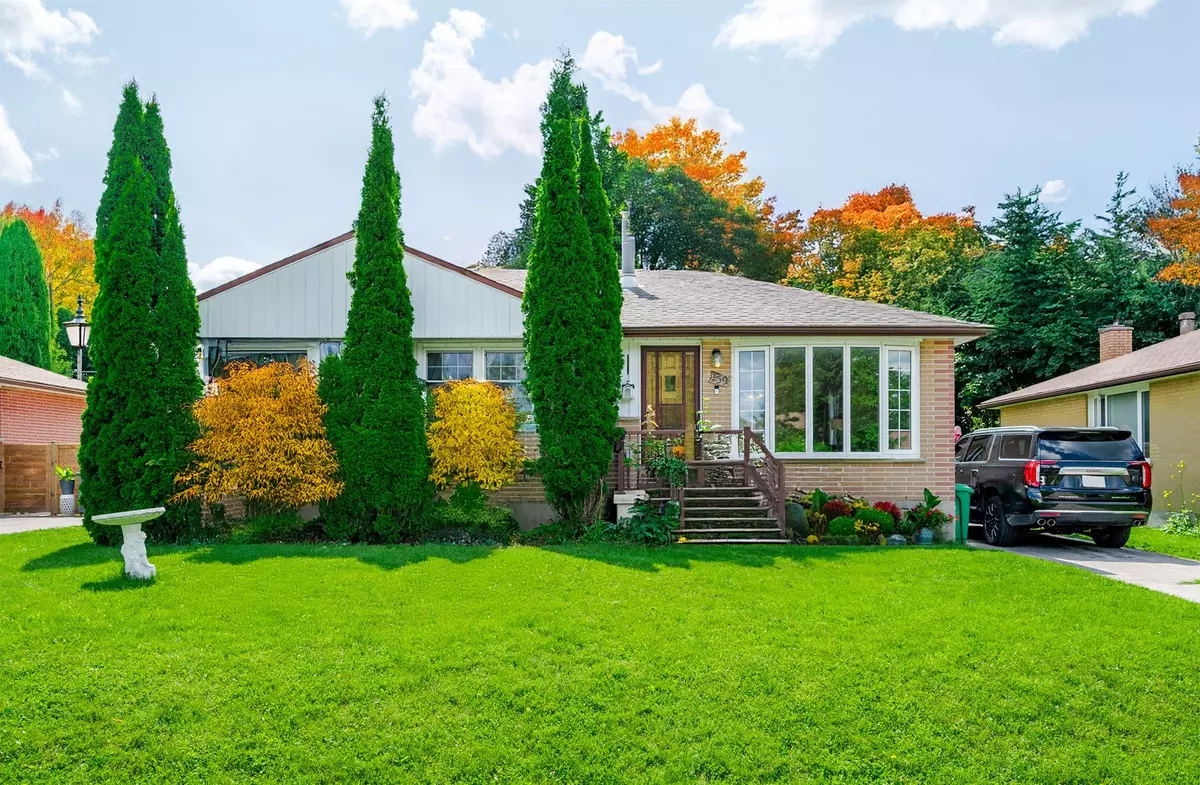
3 Beds
1 Bath
3 Beds
1 Bath
Key Details
Property Type Single Family Home
Sub Type Detached
Listing Status Active
Purchase Type For Sale
Approx. Sqft 1100-1500
MLS Listing ID X9048333
Style Bungalow
Bedrooms 3
Annual Tax Amount $3,644
Tax Year 2023
Property Description
Location
Province ON
County Peterborough
Area Northcrest
Rooms
Family Room No
Basement Partially Finished
Kitchen 1
Separate Den/Office 1
Interior
Interior Features Water Heater Owned, Primary Bedroom - Main Floor
Cooling Central Air
Fireplaces Type Natural Gas
Fireplace Yes
Heat Source Gas
Exterior
Exterior Feature Deck, Year Round Living
Garage Private
Garage Spaces 3.0
Pool None
Waterfront No
Roof Type Asphalt Shingle
Topography Level
Parking Type None
Total Parking Spaces 3
Building
Unit Features Cul de Sac/Dead End,Fenced Yard,Hospital,Park,Public Transit
Foundation Concrete Block

"My job is to find and attract mastery-based agents to the office, protect the culture, and make sure everyone is happy! "
7885 Tranmere Dr Unit 1, Mississauga, Ontario, L5S1V8, CAN







