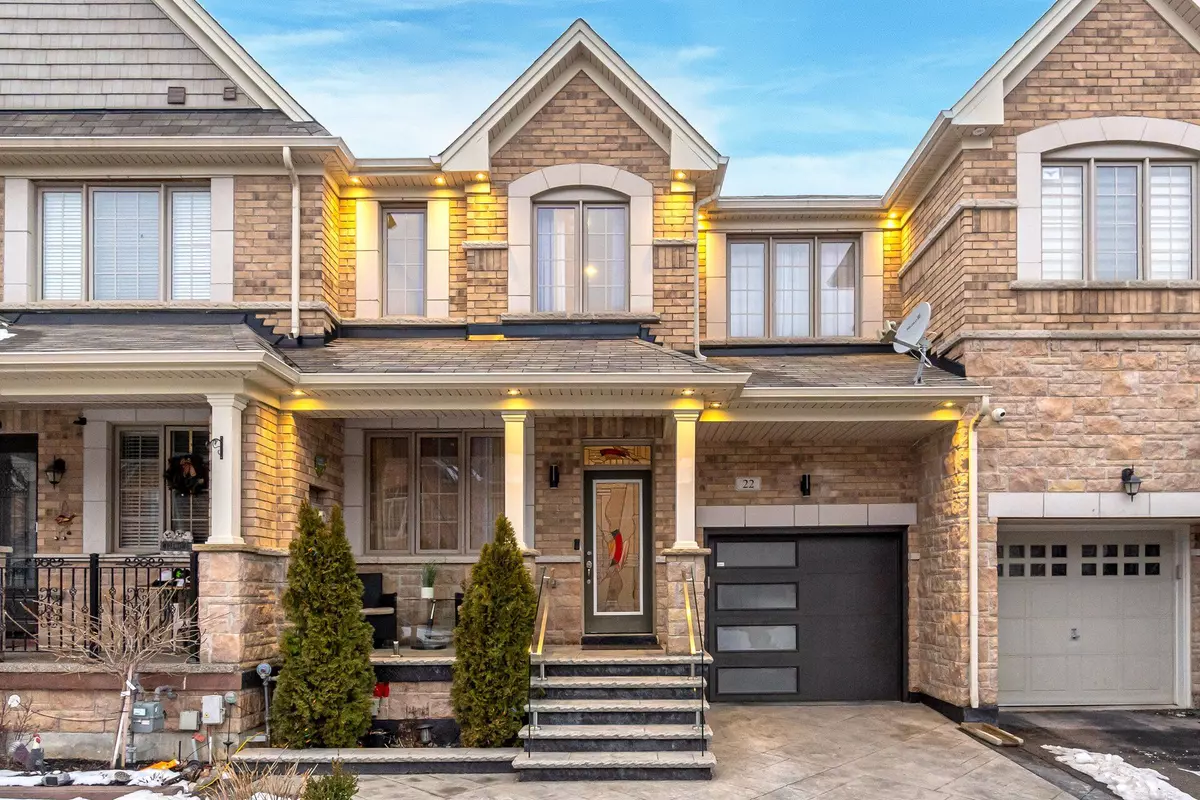REQUEST A TOUR
In-PersonVirtual Tour

$ 1,049,000
Est. payment | /mo
4 Beds
$ 1,049,000
Est. payment | /mo
4 Beds
Key Details
Property Type Townhouse
Sub Type Att/Row/Townhouse
Listing Status Active
Purchase Type For Sale
Approx. Sqft 1500-2000
MLS Listing ID W9048077
Style 2-Storey
Bedrooms 4
Annual Tax Amount $5,051
Tax Year 2023
Property Description
Absolutely immaculate! Explore this stunning, sunlit, and spacious 4+1 bedroom home with a beautifully finished basement. Pride of ownership shines through in the highly prestigious area of Mayfield Village. Boasting just under 2000 square feet, this home features a 3-car driveway and 1-car garage parking, with backyard access through a private door in the garage. Enjoy separate family and living rooms with 9-foot smooth ceilings on the main floor, complemented by a stained oak staircase with metal pickets, pot lights, light fixtures, and a gas fireplace.The upgraded kitchen offers granite counters, stainless steel appliances, and a professionally finished basement for added living space and there is no carpet throughout the home. Upgraded bathrooms and recently new flooring in the upstairs bedrooms add to the home's appeal. The exterior features an extended driveway, stamped concrete, and a glass railing on stairs, with no sidewalk and additional parking space. Conveniently located near all amenities, including Countryside Village Public School, parks, and Hwy 410. This home is a must-see, not to be missed!
Location
Province ON
County Peel
Area Sandringham-Wellington North
Rooms
Family Room Yes
Basement Finished
Kitchen 1
Separate Den/Office 1
Interior
Interior Features Carpet Free
Cooling Central Air
Fireplace Yes
Heat Source Gas
Exterior
Garage Private
Garage Spaces 3.0
Pool None
Waterfront No
Roof Type Asphalt Shingle
Parking Type Attached
Total Parking Spaces 4
Building
Foundation Concrete
Listed by RE/MAX REALTY SERVICES INC.

"My job is to find and attract mastery-based agents to the office, protect the culture, and make sure everyone is happy! "
7885 Tranmere Dr Unit 1, Mississauga, Ontario, L5S1V8, CAN







