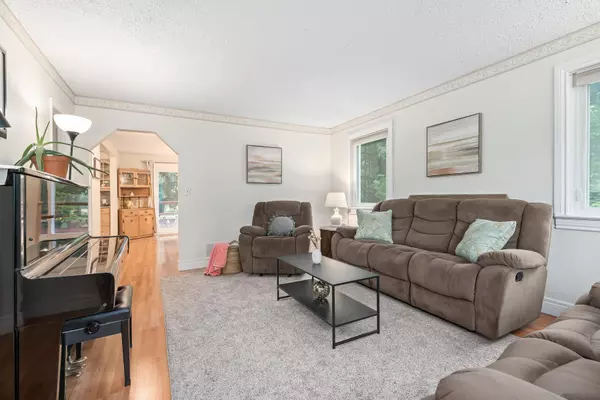
3 Beds
2 Baths
3 Beds
2 Baths
Key Details
Property Type Single Family Home
Sub Type Detached
Listing Status Active
Purchase Type For Sale
Approx. Sqft 1500-2000
MLS Listing ID W9046325
Style 2-Storey
Bedrooms 3
Annual Tax Amount $3,877
Tax Year 2024
Property Description
Location
Province ON
County Halton
Area Acton
Rooms
Family Room No
Basement Finished, Full
Kitchen 1
Interior
Interior Features Central Vacuum, Sump Pump
Cooling Central Air
Fireplaces Type Wood Stove, Rec Room
Fireplace Yes
Heat Source Propane
Exterior
Garage Private
Garage Spaces 5.0
Pool None
Waterfront No
Roof Type Asphalt Shingle
Parking Type Carport
Total Parking Spaces 6
Building
Unit Features Fenced Yard,Level
Foundation Concrete Block

"My job is to find and attract mastery-based agents to the office, protect the culture, and make sure everyone is happy! "
7885 Tranmere Dr Unit 1, Mississauga, Ontario, L5S1V8, CAN







