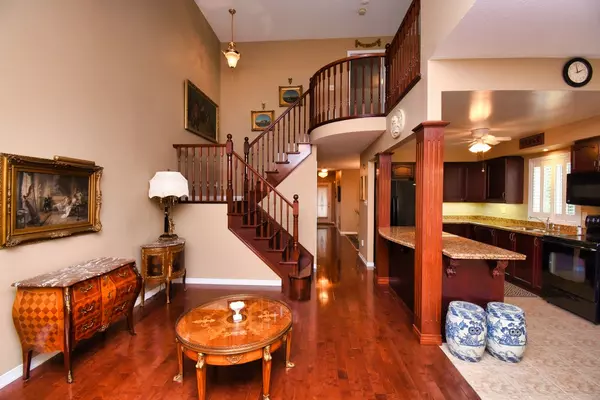
3 Beds
3 Baths
3 Beds
3 Baths
Key Details
Property Type Condo
Sub Type Condo Townhouse
Listing Status Active
Purchase Type For Sale
Approx. Sqft 1800-1999
MLS Listing ID X9035230
Style Bungaloft
Bedrooms 3
HOA Fees $431
Annual Tax Amount $6,335
Tax Year 2024
Property Description
Location
Province ON
County Hamilton
Area Twenty Place
Rooms
Family Room Yes
Basement Full, Unfinished
Kitchen 1
Ensuite Laundry Ensuite
Interior
Interior Features Water Meter, Auto Garage Door Remote, Primary Bedroom - Main Floor, Separate Hydro Meter
Laundry Location Ensuite
Cooling Central Air
Fireplace No
Heat Source Gas
Exterior
Garage Private
Garage Spaces 2.0
Waterfront No
View Forest, Trees/Woods
Roof Type Asphalt Shingle
Parking Type Attached
Total Parking Spaces 4
Building
Story 1
Unit Features Cul de Sac/Dead End,Greenbelt/Conservation,Level,Park,Rec./Commun.Centre,Wooded/Treed
Locker None
Others
Pets Description Restricted

"My job is to find and attract mastery-based agents to the office, protect the culture, and make sure everyone is happy! "
7885 Tranmere Dr Unit 1, Mississauga, Ontario, L5S1V8, CAN







