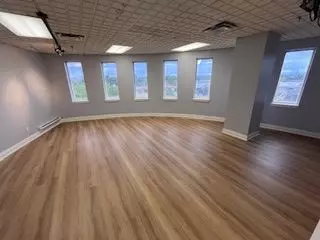REQUEST A TOUR
In-PersonVirtual Tour

$ 28
Est. payment | /mo
3 Baths
2,000 SqFt
$ 28
Est. payment | /mo
3 Baths
2,000 SqFt
Key Details
Property Type Commercial
Sub Type Office
Listing Status Active
Purchase Type For Sale
Square Footage 2,000 sqft
Price per Sqft $0
MLS Listing ID W9009197
Tax Year 2024
Property Description
Beautifully renovated new vinyl flooring and freshly painted. Available immediately south facing offices with Ensuite washroom and kitchenette. XL boardroom and several medium sizes exec private offices. Rent $4495.00 plus HST includes utilities all in. This is ready to move in condition. Plug and play. Lots of available parking above and underground. Space can be combined to create 3550 sf (See MLS W8216716)
Location
Province ON
County Toronto
Community Major Highway, Public Transit
Area York University Heights
Interior
Cooling Yes
Exterior
Garage Spaces 68.0
Community Features Major Highway, Public Transit
Utilities Available Yes
Parking Type Underground
Others
Security Features Yes
Listed by RE/MAX REALTRON REALTY INC.

"My job is to find and attract mastery-based agents to the office, protect the culture, and make sure everyone is happy! "
7885 Tranmere Dr Unit 1, Mississauga, Ontario, L5S1V8, CAN







