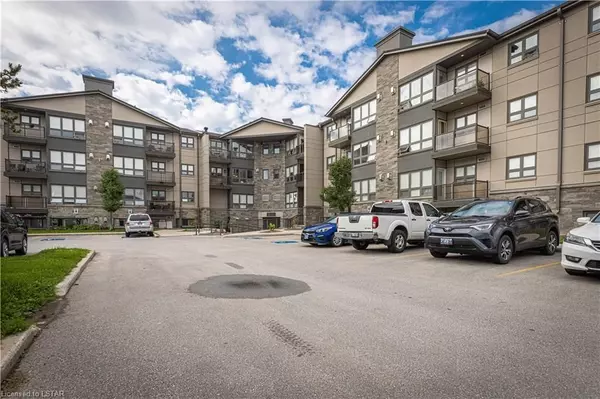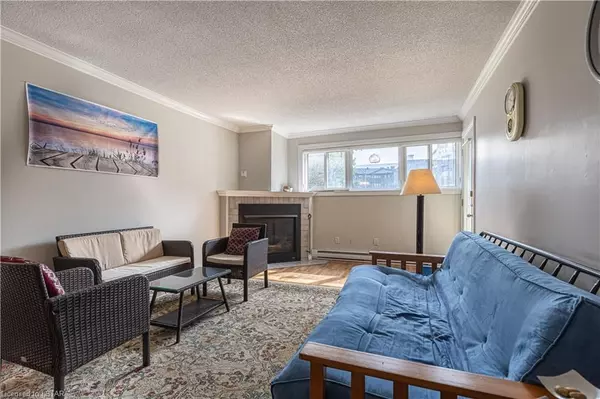
2 Beds
2 Beds
Key Details
Property Type Condo
Listing Status Active
Purchase Type For Sale
Approx. Sqft 800-899
MLS Listing ID X8469972
Style Apartment
Bedrooms 2
HOA Fees $580
Annual Tax Amount $1,870
Tax Year 2023
Property Description
Location
Province ON
County Middlesex
Area North G
Rooms
Family Room Yes
Basement None
Kitchen 1
Ensuite Laundry Common Area
Interior
Interior Features Primary Bedroom - Main Floor, Storage
Laundry Location Common Area
Cooling None
Fireplace Yes
Heat Source Electric
Exterior
Exterior Feature Landscaped, Landscape Lighting, Lighting, Privacy, Porch
Garage Reserved/Assigned, Surface, Unreserved
Waterfront No
Roof Type Shingles
Topography Dry,Flat,Level
Parking Type None
Total Parking Spaces 1
Building
Story 1
Unit Features Park,Place Of Worship,Public Transit,School,School Bus Route,Hospital
Locker None
Others
Security Features Monitored
Pets Description Restricted

"My job is to find and attract mastery-based agents to the office, protect the culture, and make sure everyone is happy! "
7885 Tranmere Dr Unit 1, Mississauga, Ontario, L5S1V8, CAN







