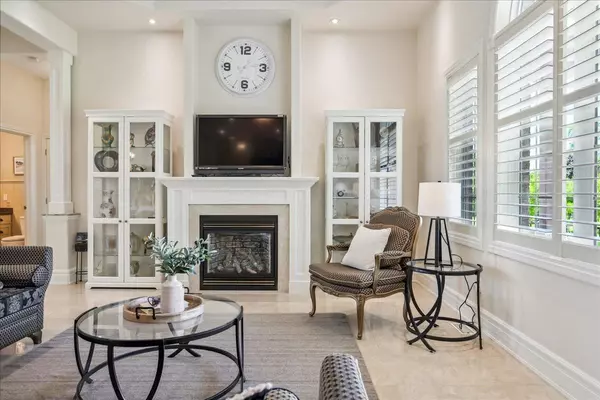
4 Beds
4 Baths
2 Acres Lot
4 Beds
4 Baths
2 Acres Lot
Key Details
Property Type Single Family Home
Sub Type Detached
Listing Status Active
Purchase Type For Sale
Approx. Sqft 2000-2500
MLS Listing ID X8468174
Style Bungalow
Bedrooms 4
Annual Tax Amount $7,636
Tax Year 2023
Lot Size 2.000 Acres
Property Description
Location
Province ON
County Hamilton
Area Mount Hope
Rooms
Family Room No
Basement Finished, Separate Entrance
Kitchen 3
Separate Den/Office 1
Interior
Interior Features Water Purifier, Sump Pump, Storage, In-Law Suite, Carpet Free, Central Vacuum, Auto Garage Door Remote
Cooling Central Air
Fireplace Yes
Heat Source Gas
Exterior
Exterior Feature Landscaped, Porch, Patio
Garage Circular Drive
Garage Spaces 15.0
Pool None
Waterfront No
Roof Type Asphalt Shingle
Topography Flat
Parking Type Attached
Total Parking Spaces 15
Building
Foundation Poured Concrete
Others
Security Features Security System,Alarm System

"My job is to find and attract mastery-based agents to the office, protect the culture, and make sure everyone is happy! "
7885 Tranmere Dr Unit 1, Mississauga, Ontario, L5S1V8, CAN







