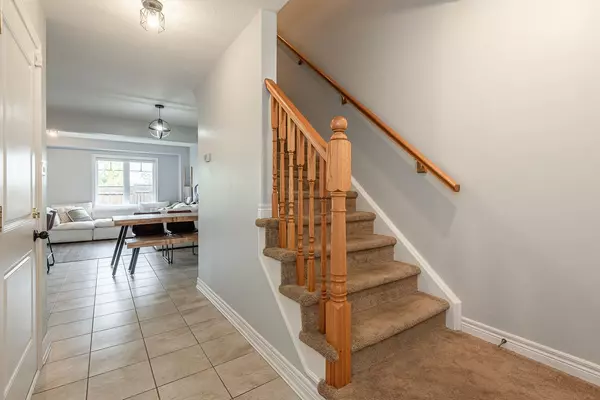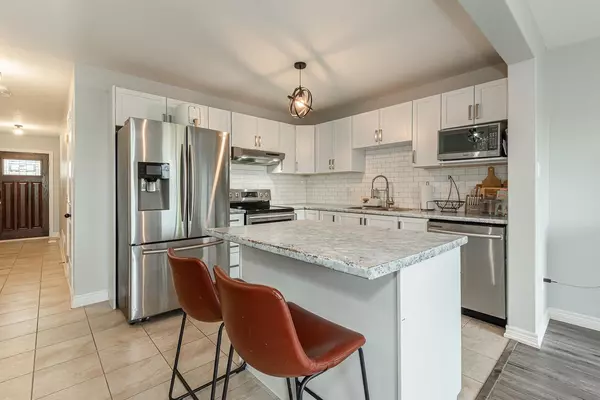REQUEST A TOUR
In-PersonVirtual Tour

$ 769,000
Est. payment | /mo
3 Beds
3 Baths
$ 769,000
Est. payment | /mo
3 Beds
3 Baths
Key Details
Property Type Townhouse
Sub Type Att/Row/Townhouse
Listing Status Active
Purchase Type For Sale
Approx. Sqft 1100-1500
MLS Listing ID W8467520
Style 2-Storey
Bedrooms 3
Annual Tax Amount $4,495
Tax Year 2024
Property Description
Freehold Townhome Featuring A Spacious Open-Concept Main Floor, Ideal For Family Gatherings And Entertaining. Enjoy The Modern Eat-In Kitchen Equipped With Sleek Stainless Steel Appliances And A Central Island. Step Outside To Your Private, Fully Fenced Yard Backing Onto A Scenic Park. The Second Level Boasts 3 Generous Bedrooms And Convenient Laundry. The Expansive Primary Bedroom Includes A Luxurious 3-Piece Ensuite And A Walk-In Closet. Direct Access From Home To Garage Enhances Convenience. Nestled In A Friendly Neighborhood, This Home Is Close To Top-Rated Schools, Lush Parks, A Conservation Area, Library, Hospital, Grocery Stores, And The Vibrant Heart Of Orangeville. (Very Low Condo Fee Of $100.59/Month Covering Landscaping, Road Maintenance, And Snow Removal.)
Location
Province ON
County Dufferin
Area Orangeville
Rooms
Family Room Yes
Basement Unfinished, Full
Kitchen 1
Interior
Interior Features None
Cooling Central Air
Fireplace No
Heat Source Gas
Exterior
Garage Available
Garage Spaces 1.0
Pool None
Waterfront No
Roof Type Asphalt Shingle
Parking Type Built-In
Total Parking Spaces 2
Building
Foundation Not Applicable
Listed by EXP REALTY

"My job is to find and attract mastery-based agents to the office, protect the culture, and make sure everyone is happy! "
7885 Tranmere Dr Unit 1, Mississauga, Ontario, L5S1V8, CAN







