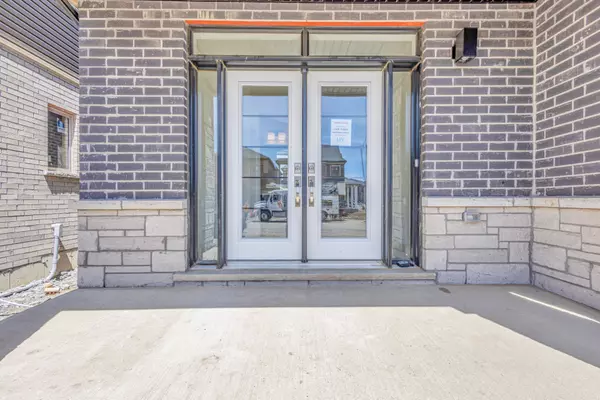
4 Beds
4 Baths
4 Beds
4 Baths
Key Details
Property Type Single Family Home
Sub Type Detached
Listing Status Active
Purchase Type For Sale
Approx. Sqft 2500-3000
MLS Listing ID X8466598
Style 2-Storey
Bedrooms 4
Tax Year 2024
Property Description
Location
Province ON
County Brantford
Rooms
Family Room No
Basement Unfinished
Kitchen 1
Interior
Interior Features ERV/HRV, Water Heater
Cooling None
Fireplace No
Heat Source Gas
Exterior
Exterior Feature Privacy
Garage Private Double
Garage Spaces 2.0
Pool None
Waterfront No
View Clear, Trees/Woods
Roof Type Shingles
Parking Type Attached
Total Parking Spaces 4
Building
Unit Features Clear View,Greenbelt/Conservation,Wooded/Treed,Ravine,Golf,Hospital
Foundation Poured Concrete

"My job is to find and attract mastery-based agents to the office, protect the culture, and make sure everyone is happy! "
7885 Tranmere Dr Unit 1, Mississauga, Ontario, L5S1V8, CAN







