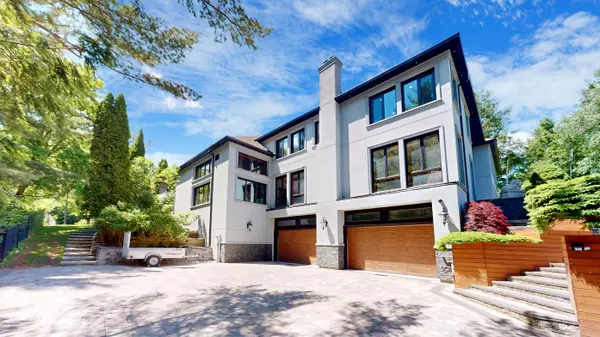
5 Beds
6 Baths
5 Beds
6 Baths
Key Details
Property Type Single Family Home
Sub Type Detached
Listing Status Active
Purchase Type For Sale
MLS Listing ID N8455420
Style 2-Storey
Bedrooms 5
Annual Tax Amount $26,407
Tax Year 2023
Property Description
Location
Province ON
County York
Area Rural Vaughan
Rooms
Family Room Yes
Basement Finished with Walk-Out
Kitchen 1
Separate Den/Office 1
Interior
Interior Features Auto Garage Door Remote, Built-In Oven, Carpet Free, In-Law Suite, On Demand Water Heater, Sauna, Separate Heating Controls, Sump Pump, Water Heater Owned, Water Softener
Heating Yes
Cooling Central Air
Fireplace Yes
Heat Source Ground Source
Exterior
Garage Private
Garage Spaces 21.0
Pool Indoor
Waterfront No
Roof Type Asphalt Shingle
Parking Type Built-In
Total Parking Spaces 25
Building
Foundation Poured Concrete

"My job is to find and attract mastery-based agents to the office, protect the culture, and make sure everyone is happy! "
7885 Tranmere Dr Unit 1, Mississauga, Ontario, L5S1V8, CAN







