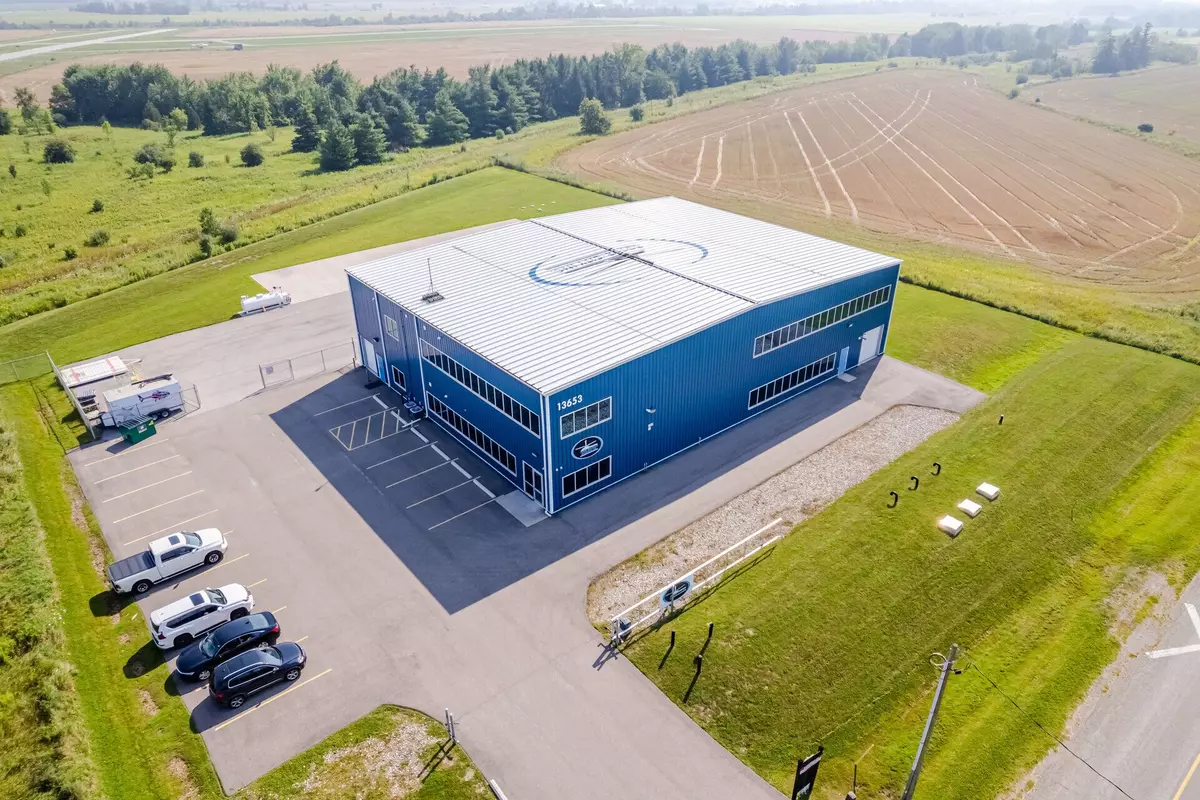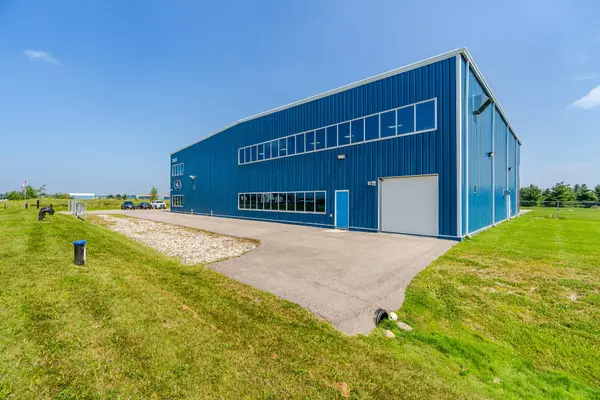REQUEST A TOUR
In-PersonVirtual Tour

$ 6,497,000
Est. payment | /mo
4 Baths
10,800 SqFt
$ 6,497,000
Est. payment | /mo
4 Baths
10,800 SqFt
Key Details
Property Type Commercial
Sub Type Industrial
Listing Status Pending
Purchase Type For Sale
Square Footage 10,800 sqft
Price per Sqft $601
MLS Listing ID W8418176
Annual Tax Amount $40,000
Tax Year 2023
Property Description
Set on 1.74 Acres this State-of-the-Art custom built 10,800 Sq Ft building (120' x 90' x 28' ft) is a turnkey property. Zoned Aviation and currently a helicopter facility this property neighbours the Brampton/Caledon Flying Club Airport. Features: High pre-engineered steel building complete with hangar door, overhead doors, doors and hardware, aluminum/glazing(high performance windows/tinted); vehicle storage/garage; storage/mezzanine with stairs; finished offices measuring 24' x 90' each floor x two floors =4320 sq ft of office space; full 3-piece washroom in hangar; LED lighting; hydronics heating system in hangar & two staircases 600 amp, water holding tanks, septic system, site grading and drainage, fencing/gate, asphalt, concrete helipads and taxiway from helipads to hangar, hydroseeding, In-floor Heated floors, Multiple washrooms, 2nd floor offices, ample parking.
Location
Province ON
County Peel
Area Rural Caledon
Interior
Cooling Yes
Exterior
Garage Spaces 20.0
Utilities Available Available
Parking Type Covered
Others
Security Features Yes
Listed by RE/MAX SPECIALISTS TAVSELLS INC.

"My job is to find and attract mastery-based agents to the office, protect the culture, and make sure everyone is happy! "
7885 Tranmere Dr Unit 1, Mississauga, Ontario, L5S1V8, CAN







