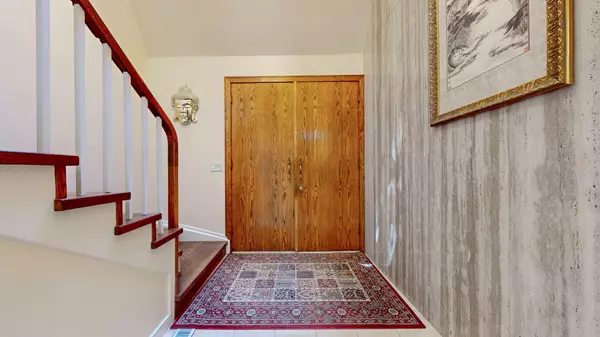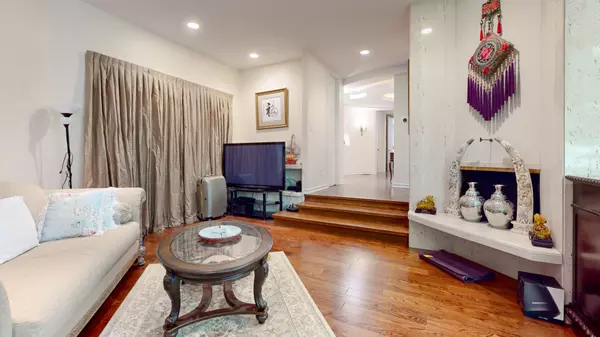
5 Beds
6 Baths
5 Beds
6 Baths
Key Details
Property Type Single Family Home
Sub Type Detached
Listing Status Active
Purchase Type For Sale
Approx. Sqft 3000-3500
MLS Listing ID C8403550
Style 2-Storey
Bedrooms 5
Annual Tax Amount $29,356
Tax Year 2024
Property Description
Location
Province ON
County Toronto
Area Rosedale-Moore Park
Rooms
Family Room Yes
Basement Finished with Walk-Out
Kitchen 2
Interior
Interior Features None
Heating Yes
Cooling Central Air
Fireplace Yes
Heat Source Gas
Exterior
Garage Private
Garage Spaces 2.0
Pool Indoor
Waterfront No
Roof Type Unknown
Parking Type Built-In
Total Parking Spaces 4
Building
Lot Description Irregular Lot
Unit Features Public Transit,Ravine,Wooded/Treed,Clear View
Foundation Unknown

"My job is to find and attract mastery-based agents to the office, protect the culture, and make sure everyone is happy! "
7885 Tranmere Dr Unit 1, Mississauga, Ontario, L5S1V8, CAN







