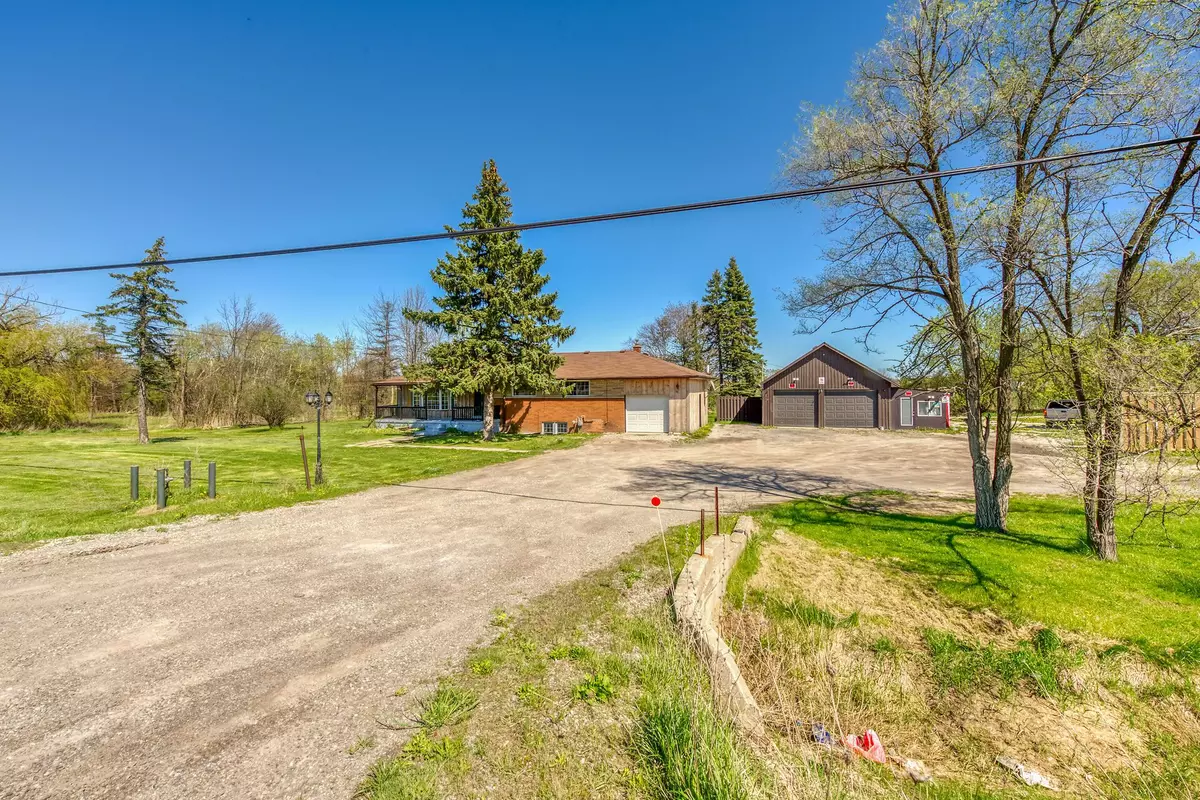
3 Beds
2 Acres Lot
3 Beds
2 Acres Lot
Key Details
Property Type Single Family Home
Sub Type Detached
Listing Status Active
Purchase Type For Sale
Approx. Sqft 1100-1500
MLS Listing ID X8402844
Style Bungalow
Bedrooms 3
Annual Tax Amount $4,800
Tax Year 2023
Lot Size 2.000 Acres
Property Description
Location
Province ON
County Hamilton
Area Rural Glanbrook
Rooms
Family Room Yes
Basement Separate Entrance, Full
Kitchen 2
Separate Den/Office 3
Interior
Interior Features In-Law Suite
Cooling Central Air
Fireplace No
Heat Source Gas
Exterior
Garage Private Triple
Garage Spaces 50.0
Pool None
Waterfront No
Roof Type Asphalt Shingle
Parking Type Attached
Total Parking Spaces 55
Building
Foundation Concrete Block

"My job is to find and attract mastery-based agents to the office, protect the culture, and make sure everyone is happy! "
7885 Tranmere Dr Unit 1, Mississauga, Ontario, L5S1V8, CAN







