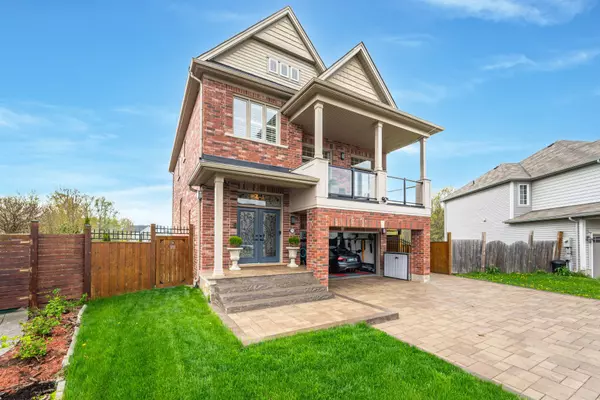REQUEST A TOUR
In-PersonVirtual Tour

$ 999,999
Est. payment | /mo
3 Beds
$ 999,999
Est. payment | /mo
3 Beds
Key Details
Property Type Single Family Home
Listing Status Active
Purchase Type For Sale
Approx. Sqft 2000-2500
MLS Listing ID X8325670
Style 2-Storey
Bedrooms 3
Annual Tax Amount $6,916
Tax Year 2023
Property Description
Immerse yourself in the heart of Niagara Falls, Ontario with this luxurious 3 bed, 2.5 bath, 2200 sq ft home. Featuring 9 foot ceilings on the main floor, an open concept design, and an upgraded kitchen with quartz countertops, this home exudes elegance. The engineered hardwood flooring adds warmth and sophistication throughout. Retreat to the master ensuite with its walk-in closet, or step onto the balcony overlooking the pool and enjoy the unobstructed view. The second floor boasts an additional family room with a gas fireplace and a second double balcony offering views of the front yard. The backyard features a walkout basement leading to the pool, surrounded by ample patio and green space, perfect for entertaining friends and family. Experience upscale living in this meticulously crafted home, where every detail is designed for comfort and enjoyment in one of Ontario's most desirable locations.
Location
Province ON
County Niagara
Rooms
Family Room Yes
Basement Partially Finished, Walk-Out
Kitchen 1
Interior
Interior Features Other
Cooling Central Air
Fireplaces Type Electric
Fireplace Yes
Heat Source Gas
Exterior
Garage Private Double
Garage Spaces 4.0
Pool Indoor
Waterfront No
Roof Type Asphalt Shingle
Parking Type Attached
Total Parking Spaces 7
Building
Foundation Concrete
Listed by EXP REALTY

"My job is to find and attract mastery-based agents to the office, protect the culture, and make sure everyone is happy! "
7885 Tranmere Dr Unit 1, Mississauga, Ontario, L5S1V8, CAN







