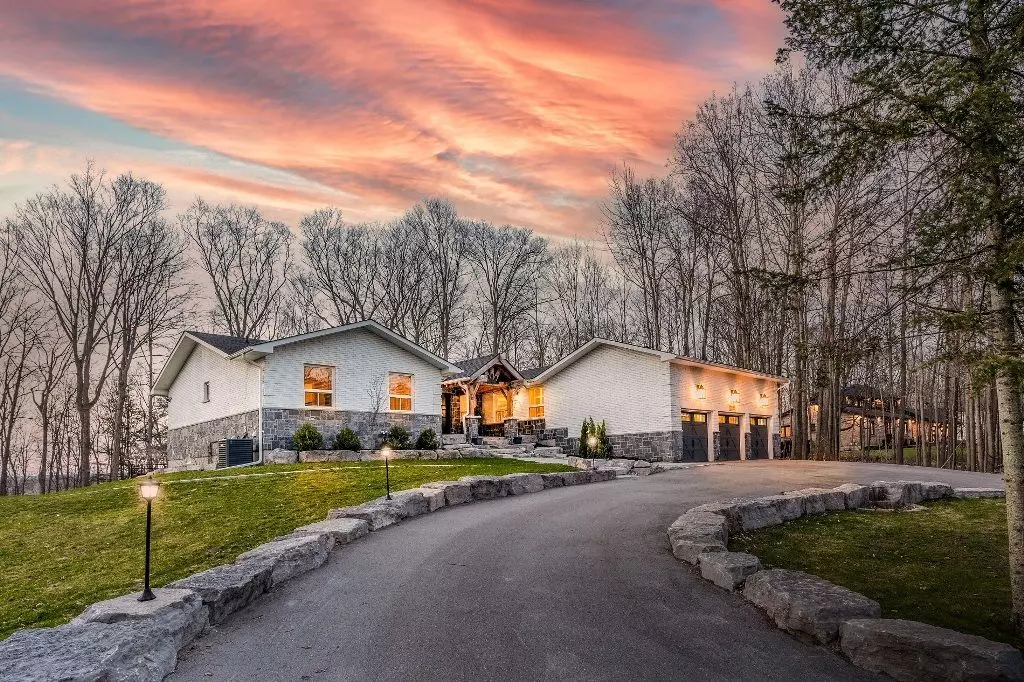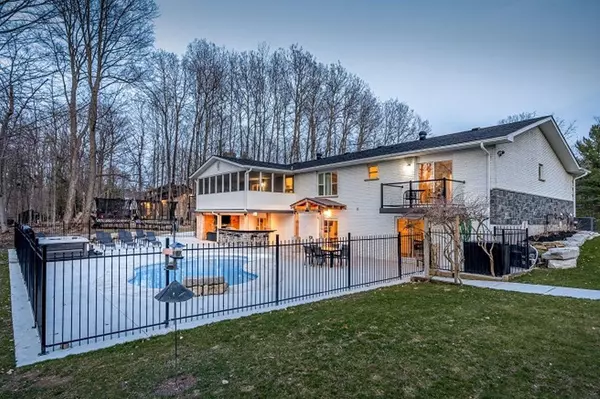
5 Beds
5 Baths
2 Acres Lot
5 Beds
5 Baths
2 Acres Lot
Key Details
Property Type Single Family Home
Sub Type Detached
Listing Status Active
Purchase Type For Sale
Approx. Sqft 5000 +
MLS Listing ID N8138988
Style Bungalow-Raised
Bedrooms 5
Annual Tax Amount $9,432
Tax Year 2023
Lot Size 2.000 Acres
Property Description
Location
Province ON
County Simcoe
Rooms
Family Room Yes
Basement Finished with Walk-Out, Full
Kitchen 1
Separate Den/Office 1
Interior
Interior Features Auto Garage Door Remote, Bar Fridge, Countertop Range, In-Law Suite, Built-In Oven, Water Softener, Water Treatment
Cooling Central Air
Exterior
Garage Circular Drive
Garage Spaces 10.0
Pool Inground
Roof Type Asphalt Shingle
Parking Type Attached
Total Parking Spaces 10
Building
Foundation Poured Concrete

"My job is to find and attract mastery-based agents to the office, protect the culture, and make sure everyone is happy! "
7885 Tranmere Dr Unit 1, Mississauga, Ontario, L5S1V8, CAN







