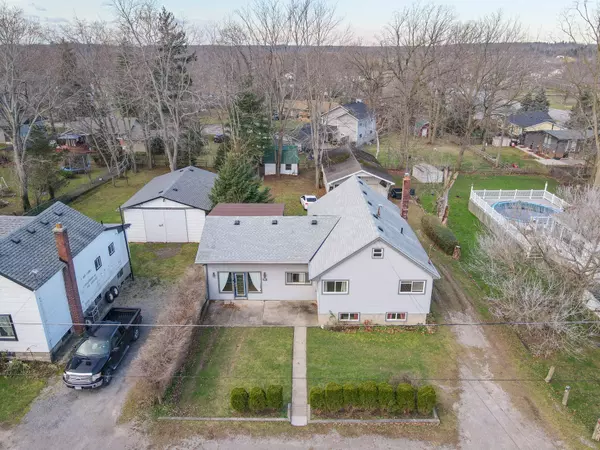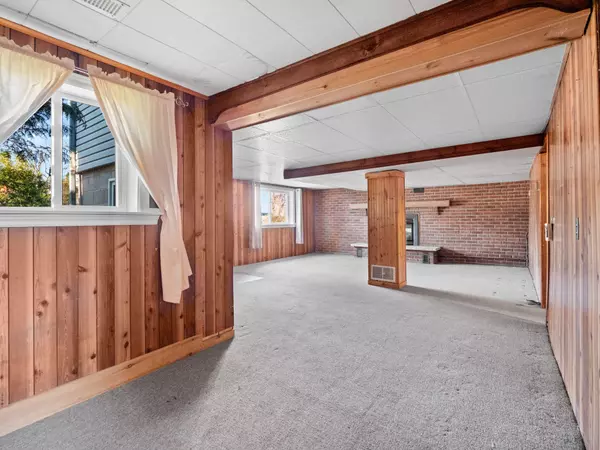REQUEST A TOUR If you would like to see this home without being there in person, select the "Virtual Tour" option and your agent will contact you to discuss available opportunities.
In-PersonVirtual Tour
$ 529,900
Est. payment | /mo
4 Beds
1 Bath
$ 529,900
Est. payment | /mo
4 Beds
1 Bath
Key Details
Property Type Single Family Home
Sub Type Detached
Listing Status Active
Purchase Type For Sale
Approx. Sqft 1100-1500
MLS Listing ID X7357618
Style 2 1/2 Storey
Bedrooms 4
Annual Tax Amount $3,235
Tax Year 2023
Property Description
Charming oasis near Downtown Ridgeway. Nestled at the end of a tranquil dead-end street, this home invites you to a perfect blend of comfort and convenience. Enjoy the luxury of walking distance to restaurants, gift shops, and shopping, making every day a delightful experience. This cozy abode features 3 bedrooms and a finished recreation room with a walkout to the serene rear yard. The recreation room boasts a welcoming gas fireplace, creating a warm and inviting atmosphere for family gatherings or quiet evenings. Approximately 6 years ago, the home underwent significant improvements, including new siding, windows, and roof shingles, ensuring a modern and well-maintained space for you to call home. For those with a passion for vehicles or DIY projects, the property boasts a detached 26x40 4-car garage with heat and hydro. Additionally, a sizable shed with hydro provides even more storage options for your convenience.
Location
Province ON
County Niagara
Area Niagara
Rooms
Family Room No
Basement Full, Partially Finished
Kitchen 1
Interior
Cooling Central Air
Inclusions Dishwasher, Dryer, Refrigerator, Smoke Detector, Stove, Washer, Window Coverings
Exterior
Parking Features Private
Garage Spaces 8.0
Pool None
Lot Frontage 67.0
Lot Depth 175.0
Total Parking Spaces 8
Listed by RE/MAX NIAGARA REALTY LTD.
"My job is to find and attract mastery-based agents to the office, protect the culture, and make sure everyone is happy! "
7885 Tranmere Dr Unit 1, Mississauga, Ontario, L5S1V8, CAN







