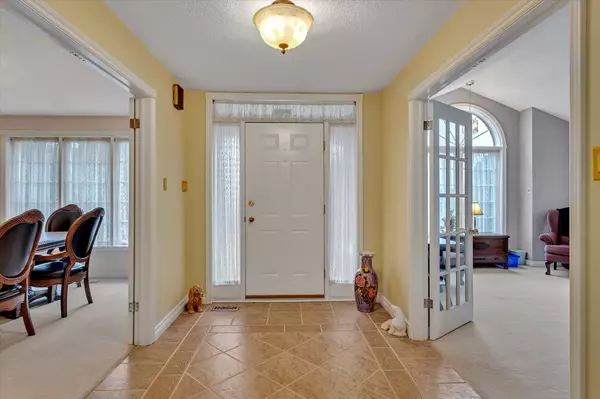
6 Beds
4 Baths
5 Acres Lot
6 Beds
4 Baths
5 Acres Lot
Key Details
Property Type Single Family Home
Sub Type Detached
Listing Status Active
Purchase Type For Sale
Approx. Sqft 3500-5000
MLS Listing ID X7320918
Style Sidesplit 3
Bedrooms 6
Annual Tax Amount $9,449
Tax Year 2023
Lot Size 5.000 Acres
Property Description
Location
Province ON
County Northumberland
Community Rural Hamilton Township
Area Northumberland
Zoning Permanent Agriculture (PA)
Region Rural Hamilton Township
City Region Rural Hamilton Township
Rooms
Family Room Yes
Basement Apartment, Finished
Kitchen 2
Separate Den/Office 2
Interior
Interior Features In-Law Suite, Primary Bedroom - Main Floor, Upgraded Insulation
Cooling Central Air
Inclusions All appliances throughout, elec-HWT, all window coverings and blinds, all electrical light fixtures, built-in TV & mount in family room, built-in TV & mount in play room, built-in surround equipment, two office speakers, hot tub, dog fence module.
Exterior
Parking Features Private Double
Garage Spaces 13.0
Pool None
Roof Type Asphalt Shingle
Total Parking Spaces 13
Building
Foundation Concrete

"My job is to find and attract mastery-based agents to the office, protect the culture, and make sure everyone is happy! "
7885 Tranmere Dr Unit 1, Mississauga, Ontario, L5S1V8, CAN







