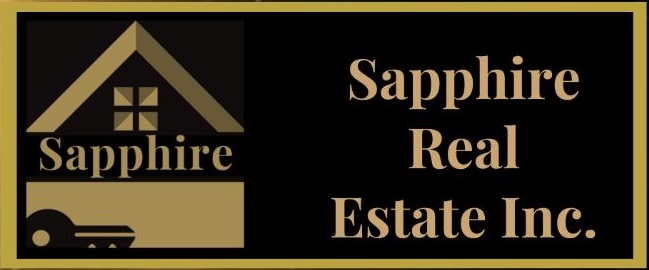

7950 Bathurst ST #1906 new Save Request In-Person Tour Request Virtual Tour
Vaughan,ON L4J 0L4
Key Details
Property Type Condo
Sub Type Condo Apartment
Listing Status Active
Purchase Type For Sale
Approx. Sqft 500-599
Subdivision Beverley Glen
MLS Listing ID N12046847
Style Apartment
Bedrooms 2
HOA Fees $434
Building Age 0-5
Annual Tax Amount $1,628
Tax Year 2024
Property Sub-Type Condo Apartment
Property Description
Welcome to this beautiful, newly constructed one bedroom plus den condo in the heart of Thornhill! Perfectly blending contemporary design with comfort, this home offers a spacious and open floor plan, featuring sleek finishes and high-end appliances. Located just minutes away from local shops, restaurants, public transport, hwys and entertainment options. This east-facing unit provides a spectacular, unobstructed view from the 19th floor and has an abundance of natural light from the large windows. 9ft ceilings and a fully private balcony. Unit size 572 sq.ft. Total with balcony 610 sq. ft. The bath combines a luxurious rainfall showerhead + handheld shower option with full bathtub. The den provides a perfect extra room that can be customized as a home office, a reading nook, or even a guest room. Upgrades: laminate flooring, custom bedroom closet/built-in, rainfall and handheld shower installations, stainless steel shower niche, TV wall mount provision in living area, ceiling light fixture connection in living area, upper cabinet reconfiguration for additional storage space, additional GFI plug/electrical outlet in kitchen. Building amenities: 24-hour concierge, outdoor rooftop deck and BBQ space, games room, party room, gym and fitness centre, yoga room, open lobby seating and private meeting rooms, pet-wash room, guest suite. Walking distance to Walmart, No Frills, Promenade Mall, parks, Westmount Collegiate Institute, Rosedale Heights Public School, restaurants, cafes, Doctor/Dental offices, pharmacy, etc.
Location
Province ON
County York
Community Beverley Glen
Area York
Zoning residential
Rooms
Family Room No
Basement None
Kitchen 1
Separate Den/Office 1
Interior
Interior Features Carpet Free,Storage Area Lockers
Cooling Central Air
Inclusions All kitchen appliances (fridge, hood range, microwave, dishwasher), in-suite washing machine and dryer, all curtain rods and hardware, purchased light fixtures in living room and bedroom, all bathroom shower and towel/rack fixtures, 1 convenient parking spot situated in front of the elevator, 1 full size storage locker.
Laundry Ensuite
Exterior
Garage Spaces 1.0
Exposure East
Total Parking Spaces 1
Building
Locker Owned
Others
Senior Community Yes
Pets Allowed Restricted